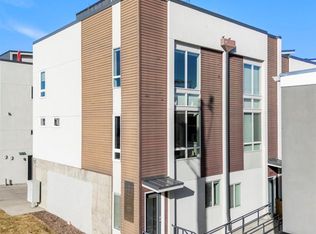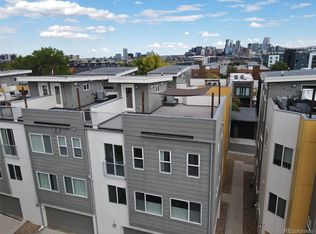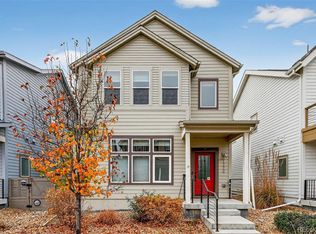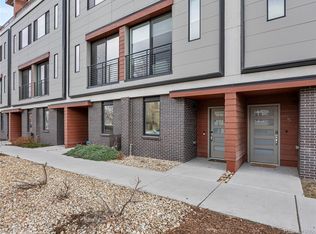Home for the Holidays! $7500 Buyer Credit for the accepted offer received by 12/15/25. This can be used towards a rate buy down, closing costs or down payment! This beautiful, spacious end unit townhome offers nearly 2,000 sq ft of stylish living space with no HOA fees, saving you thousands per year. You'll instantly feel the difference with the bright, open interiors, abundant natural light, and room to spread out far beyond what nearby interior units offer.
The location is a true hidden gem being so close to unique shops, breweries, restaurants, grocers, Tennyson Street, Regis University, Willis Case Golf Course, parks, lakes and more. Easy access to I-70, I-76 and Clear Creek Metro station puts downtown Denver, the mountains, and major employers all within a quick commute.
Every detail shines here: quartz counters, modern finishes, 2 large bedrooms, 600 sq ft rooftop deck and 2 balconies. Enjoy your low maintenance exterior, attached garage and plenty of guest parking all with no costly HOA dues.
Why it stands out:
Being larger and newer than many older single family homes nearby, this former model home with premium upgrades is what you've been looking for at an unbeatable price per square foot. Perfect for investors looking for their next rental or those looking for a great community to call home. All furnishings negotiable and home warranty included. Be home for the holidays and take advantage of this limited time incentive!
Active
Price cut: $1.5K (11/2)
$697,500
4943 Lowell Boulevard #1, Denver, CO 80221
2beds
1,966sqft
Est.:
Twnhm/Dup/MultiFam, Townhouse, Townhome/Duplex
Built in 2015
1,306.8 Square Feet Lot
$-- Zestimate®
$355/sqft
$-- HOA
What's special
Modern finishesBright open interiorsLow maintenance exteriorPlenty of guest parkingAttached garageQuartz countersAbundant natural light
- 122 days |
- 552 |
- 13 |
Zillow last checked: 8 hours ago
Listing updated: December 10, 2025 at 06:27am
Listed by:
Kari A Goddard 720-437-9755,
Coldwell Banker Realty
Source: GCBOR,MLS#: 25-1172
Tour with a local agent
Facts & features
Interior
Bedrooms & bathrooms
- Bedrooms: 2
- Bathrooms: 3
- Full bathrooms: 2
- 1/2 bathrooms: 1
Primary bedroom
- Description: Walk In Closet, Balcony
- Level: Upper
- Area: 176 Square Feet
- Dimensions: 16.00 x 11.00
Bedroom 2
- Description: Fits A King Bed
- Level: Upper
- Area: 154 Square Feet
- Dimensions: 14.00 x 11.00
Dining room
- Level: Main
- Area: 100 Square Feet
- Dimensions: 10.00 x 10.00
Kitchen
- Description: 10 Ft Island, Quartz Counters
- Level: Main
- Area: 96 Square Feet
- Dimensions: 12.00 x 8.00
Living room
- Description: Bright, Open Floor Plan
- Level: Main
- Area: 256 Square Feet
- Dimensions: 16.00 x 16.00
Heating
- Natural Gas, Forced Air, Fireplace(s)
Cooling
- Ceiling Fan(s)
Appliances
- Included: Self Cleaning Oven, Stove
- Laundry: Main Level
Features
- Ceiling Fan(s), Master Bedroom, Master Suite, Walk-In Closet(s)
- Flooring: Hardwood
- Windows: Double Pane Windows
- Has basement: No
- Has fireplace: Yes
- Fireplace features: Living Room
Interior area
- Total structure area: 2,766
- Total interior livable area: 1,966 sqft
Property
Parking
- Total spaces: 1
- Parking features: Additional Parking, Garage Door Opener
- Attached garage spaces: 1
Features
- Patio & porch: Cover Patio, Deck
- Exterior features: Gas Grill
- Has view: Yes
- View description: City, Mountain(s)
Lot
- Size: 1,306.8 Square Feet
- Dimensions: 1120
- Features: Landscaped, Sprinkler, Trees, Few Trees, Front Yard, Near Public Transit, Paved, Sprinklers In Front, Views
Details
- Parcel number: 0218417037000
Construction
Type & style
- Home type: Townhouse
- Property subtype: Twnhm/Dup/MultiFam, Townhouse, Townhome/Duplex
Materials
- Brick, Concrete, Frame, Metal Siding
Condition
- New construction: No
- Year built: 2015
Details
- Warranty included: Yes
Community & HOA
Community
- Security: Smoke Detector(s)
- Subdivision: Out Of Area
HOA
- Has HOA: No
Location
- Region: Denver
Financial & listing details
- Price per square foot: $355/sqft
- Annual tax amount: $5,816
- Date on market: 8/14/2025
- Cumulative days on market: 145 days
- Inclusions: Washer/Dryer, W/D Hookup, Refrigerator, Range, Oven, Microwave, Furniture, Disposal, Dishwasher
Estimated market value
Not available
Estimated sales range
Not available
Not available
Price history
Price history
| Date | Event | Price |
|---|---|---|
| 11/2/2025 | Price change | $697,500-0.2%$355/sqft |
Source: | ||
| 10/17/2025 | Price change | $699,000-3.6%$356/sqft |
Source: GCBOR #25-1172 Report a problem | ||
| 9/17/2025 | Price change | $724,900-3.3%$369/sqft |
Source: GCBOR #25-1172 Report a problem | ||
| 8/20/2025 | Price change | $749,999-3.2%$381/sqft |
Source: GCBOR #25-1172 Report a problem | ||
| 7/24/2025 | Listed for sale | $775,000+33.6%$394/sqft |
Source: | ||
Public tax history
Public tax history
Tax history is unavailable.BuyAbility℠ payment
Est. payment
$3,834/mo
Principal & interest
$3323
Property taxes
$267
Home insurance
$244
Climate risks
Neighborhood: Regis
Nearby schools
GreatSchools rating
- 8/10Centennial A School for Expeditionary LearningGrades: PK-5Distance: 0.5 mi
- 9/10Skinner Middle SchoolGrades: 6-8Distance: 0.9 mi
- 5/10North High SchoolGrades: 9-12Distance: 1.9 mi
- Loading
- Loading




