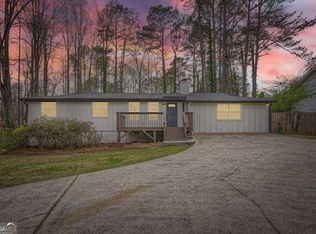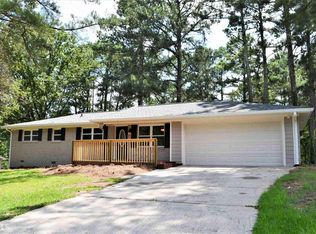Closed
$305,000
4943 Apple Valley Rd, Douglasville, GA 30135
3beds
--sqft
Single Family Residence
Built in 1977
0.46 Acres Lot
$290,600 Zestimate®
$--/sqft
$1,658 Estimated rent
Home value
$290,600
$247,000 - $343,000
$1,658/mo
Zestimate® history
Loading...
Owner options
Explore your selling options
What's special
Don't wait-step into this beautifully remodeled contemporary ranch, packed with upgrades and ready to impress! From the double driveway to the expansive lot, this home offers the space and flexibility you need. Natural light floods the open living room, highlighting its impressive high ceilings. The galley kitchen boasts brand-new, sleek LG stainless steel appliances, and just steps away is a spacious laundry room with extra cabinetry-perfect for pantry items or laundry essentials. Down the hall, you'll find three inviting bedrooms, including a master suite that feels like a private retreat, complete with a luxurious walk-in shower. Guests will love the stylishly updated bathroom, too! Need more space? The finished partial basement is ideal for a family room, home office, or play area, plus there's a large storage room to keep you organized. Head outside to a newly fenced backyard that's perfect for hosting BBQs, relaxing, or letting the kids and pets run free!
Zillow last checked: 8 hours ago
Listing updated: November 29, 2024 at 09:27am
Listed by:
Kathryn Runyon 678-371-0956,
Atlanta Communities
Bought with:
Kimberly R Gore, 329824
Southern Classic Realtors
Source: GAMLS,MLS#: 10385591
Facts & features
Interior
Bedrooms & bathrooms
- Bedrooms: 3
- Bathrooms: 2
- Full bathrooms: 2
- Main level bathrooms: 2
- Main level bedrooms: 3
Kitchen
- Features: Pantry
Heating
- Central
Cooling
- Ceiling Fan(s), Central Air
Appliances
- Included: Dishwasher, Gas Water Heater, Microwave, Refrigerator
- Laundry: Other
Features
- Double Vanity, High Ceilings, Vaulted Ceiling(s)
- Flooring: Tile
- Basement: Daylight,Finished,Partial
- Number of fireplaces: 1
- Common walls with other units/homes: No Common Walls
Interior area
- Total structure area: 0
- Finished area above ground: 0
- Finished area below ground: 0
Property
Parking
- Total spaces: 2
- Parking features: Carport, Kitchen Level
- Has carport: Yes
Features
- Levels: Two
- Stories: 2
- Patio & porch: Deck, Patio
- Exterior features: Balcony
- Fencing: Back Yard,Fenced,Privacy,Wood
- Has view: Yes
- View description: Seasonal View
- Body of water: None
Lot
- Size: 0.46 Acres
- Features: Open Lot, Private
- Residential vegetation: Cleared
Details
- Additional structures: Outbuilding
- Parcel number: 00340250049
- Special conditions: Investor Owned
Construction
Type & style
- Home type: SingleFamily
- Architectural style: Contemporary
- Property subtype: Single Family Residence
Materials
- Wood Siding
- Foundation: Block
- Roof: Composition
Condition
- Updated/Remodeled
- New construction: No
- Year built: 1977
Utilities & green energy
- Electric: 220 Volts
- Sewer: Septic Tank
- Water: Public
- Utilities for property: Cable Available, Electricity Available, Natural Gas Available, Phone Available, Water Available
Community & neighborhood
Security
- Security features: Smoke Detector(s)
Community
- Community features: None
Location
- Region: Douglasville
- Subdivision: Orchard Point
HOA & financial
HOA
- Has HOA: No
- Services included: None
Other
Other facts
- Listing agreement: Exclusive Agency
- Listing terms: Cash,Conventional,FHA,VA Loan
Price history
| Date | Event | Price |
|---|---|---|
| 11/27/2024 | Sold | $305,000-3.1% |
Source: | ||
| 11/25/2024 | Pending sale | $314,900 |
Source: | ||
| 10/21/2024 | Price change | $314,900-3.1% |
Source: | ||
| 10/12/2024 | Price change | $324,900-3% |
Source: | ||
| 9/26/2024 | Listed for sale | $335,000 |
Source: | ||
Public tax history
| Year | Property taxes | Tax assessment |
|---|---|---|
| 2025 | $3,847 +24.9% | $122,480 +25.1% |
| 2024 | $3,080 -1.1% | $97,880 |
| 2023 | $3,113 +24.6% | $97,880 +27.8% |
Find assessor info on the county website
Neighborhood: 30135
Nearby schools
GreatSchools rating
- 6/10Dorsett Shoals Elementary SchoolGrades: K-5Distance: 1 mi
- 5/10Yeager Middle SchoolGrades: 6-8Distance: 1.8 mi
- 6/10Alexander High SchoolGrades: 9-12Distance: 1.4 mi
Schools provided by the listing agent
- Elementary: Dorsett Shoals
- Middle: Yeager
- High: Alexander
Source: GAMLS. This data may not be complete. We recommend contacting the local school district to confirm school assignments for this home.
Get a cash offer in 3 minutes
Find out how much your home could sell for in as little as 3 minutes with a no-obligation cash offer.
Estimated market value$290,600
Get a cash offer in 3 minutes
Find out how much your home could sell for in as little as 3 minutes with a no-obligation cash offer.
Estimated market value
$290,600

