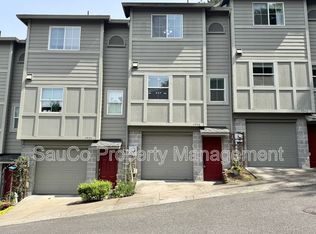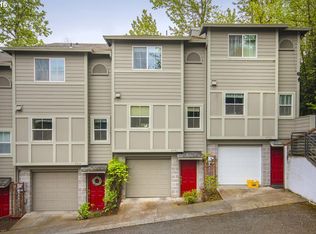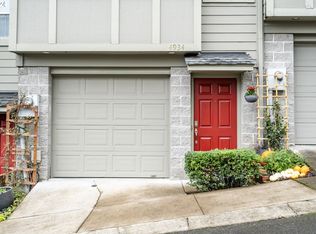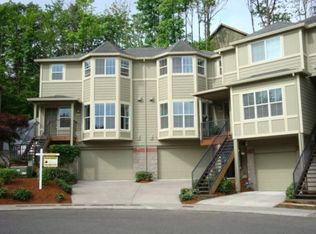Sold
$393,500
4942 SW 1st Ave, Portland, OR 97239
2beds
1,284sqft
Residential, Townhouse
Built in 2000
871.2 Square Feet Lot
$387,100 Zestimate®
$306/sqft
$2,419 Estimated rent
Home value
$387,100
$360,000 - $414,000
$2,419/mo
Zestimate® history
Loading...
Owner options
Explore your selling options
What's special
Discover an exceptional townhome that blends urban convenience with serene surroundings and a low HOA! Nestled on a quiet street, this gem offers proximity to the vibrant city center and the tranquil Willamette River, with the added charm of seasonal Mount Hood views. Freshly painted interiors and beautiful refinished hardwood floors make this home truly stand out. The two spacious bedrooms feature vaulted ceilings, while a large bonus room on the lower level opens up a world of possibilities... Think home office, gym, or cozy retreat. The kitchen shines with a smart layout and ample counter space, perfect for everyday living or entertaining. This is a good one!
Zillow last checked: 8 hours ago
Listing updated: July 03, 2025 at 09:35am
Listed by:
Ben Rezac 503-559-3041,
Opt,
Brandon Porter 503-407-3930,
Opt
Bought with:
Michael Perkins, 201246215
Inhabit Real Estate
Source: RMLS (OR),MLS#: 174057768
Facts & features
Interior
Bedrooms & bathrooms
- Bedrooms: 2
- Bathrooms: 2
- Full bathrooms: 1
- Partial bathrooms: 1
- Main level bathrooms: 1
Primary bedroom
- Level: Upper
- Area: 156
- Dimensions: 13 x 12
Bedroom 2
- Level: Upper
- Area: 120
- Dimensions: 12 x 10
Dining room
- Level: Main
- Area: 96
- Dimensions: 12 x 8
Kitchen
- Level: Main
- Area: 99
- Width: 9
Living room
- Level: Main
- Area: 154
- Dimensions: 14 x 11
Office
- Level: Lower
- Area: 150
- Dimensions: 15 x 10
Heating
- Forced Air
Cooling
- Central Air
Appliances
- Included: Built In Oven, Cooktop, Dishwasher, Disposal, Free-Standing Refrigerator, Gas Appliances, Microwave, Plumbed For Ice Maker, Range Hood, Washer/Dryer, Gas Water Heater
- Laundry: Laundry Room
Features
- Floor 3rd, High Ceilings, Vaulted Ceiling(s), Quartz
- Flooring: Hardwood
- Windows: Double Pane Windows, Vinyl Frames
- Number of fireplaces: 1
- Fireplace features: Gas
Interior area
- Total structure area: 1,284
- Total interior livable area: 1,284 sqft
Property
Parking
- Total spaces: 1
- Parking features: Garage Door Opener, Attached
- Attached garage spaces: 1
Features
- Stories: 3
- Patio & porch: Deck
Lot
- Size: 871.20 sqft
- Features: SqFt 0K to 2999
Details
- Parcel number: R285471
Construction
Type & style
- Home type: Townhouse
- Property subtype: Residential, Townhouse
- Attached to another structure: Yes
Materials
- Lap Siding
- Roof: Composition
Condition
- Resale
- New construction: No
- Year built: 2000
Utilities & green energy
- Gas: Gas
- Sewer: Public Sewer
- Water: Public
Community & neighborhood
Location
- Region: Portland
HOA & financial
HOA
- Has HOA: Yes
- HOA fee: $221 quarterly
- Amenities included: Commons, Maintenance Grounds, Management
Other
Other facts
- Listing terms: Cash,Conventional,FHA,VA Loan
Price history
| Date | Event | Price |
|---|---|---|
| 7/3/2025 | Sold | $393,500-1.6%$306/sqft |
Source: | ||
| 6/9/2025 | Pending sale | $399,900$311/sqft |
Source: | ||
| 5/3/2025 | Listed for sale | $399,900$311/sqft |
Source: | ||
| 4/21/2025 | Pending sale | $399,900$311/sqft |
Source: | ||
| 4/10/2025 | Listed for sale | $399,900+14.3%$311/sqft |
Source: | ||
Public tax history
| Year | Property taxes | Tax assessment |
|---|---|---|
| 2025 | $7,235 -1% | $299,420 +3% |
| 2024 | $7,308 -1.8% | $290,700 +3% |
| 2023 | $7,444 +1.8% | $282,240 +3% |
Find assessor info on the county website
Neighborhood: Corbett-Terwilliger-Lair Hill
Nearby schools
GreatSchools rating
- 9/10Capitol Hill Elementary SchoolGrades: K-5Distance: 1.8 mi
- 8/10Jackson Middle SchoolGrades: 6-8Distance: 3.2 mi
- 8/10Ida B. Wells-Barnett High SchoolGrades: 9-12Distance: 0.9 mi
Schools provided by the listing agent
- Elementary: Capitol Hill
- Middle: Jackson
- High: Ida B Wells
Source: RMLS (OR). This data may not be complete. We recommend contacting the local school district to confirm school assignments for this home.
Get a cash offer in 3 minutes
Find out how much your home could sell for in as little as 3 minutes with a no-obligation cash offer.
Estimated market value
$387,100
Get a cash offer in 3 minutes
Find out how much your home could sell for in as little as 3 minutes with a no-obligation cash offer.
Estimated market value
$387,100



