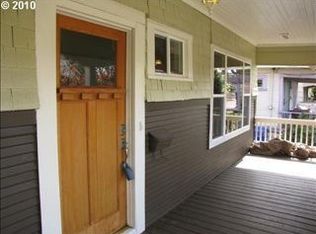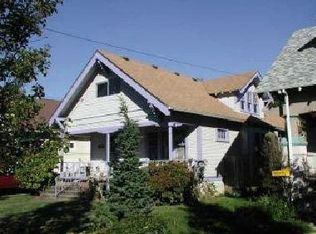Sold
$569,900
4942 SE 74th Ave, Portland, OR 97206
2beds
2,134sqft
Residential, Single Family Residence
Built in 1927
5,227.2 Square Feet Lot
$552,700 Zestimate®
$267/sqft
$2,323 Estimated rent
Home value
$552,700
$525,000 - $580,000
$2,323/mo
Zestimate® history
Loading...
Owner options
Explore your selling options
What's special
Storybook FOPO bungalow that shows true pride in ownership from the enchanting garden with raised beds and mature plantings to the stunning modern remodel inside. The interior features gorgeous hardwood floors, an open floor-plan with added beamed ceiling, formal dining room with natural light galore, living room with fireplace and large picture window. 2 bedrooms plus an upper bonus room and 2 fully remodeled bathrooms with updated fixtures. Upper bath has reclaimed wood built-ins and bidet toilet. The kitchen was completely remodeled and professionally designed with reclaimed doug fir custom cabinets, granite countertops with waterfall edge, new windows, copper sink, stainless steel appliances, tiled backsplash, pantry and a new French Door out to the backyard oasis. New back trex deck with Ozone hot tub, cold plunge tub plumbed for outdoor shower. Between the full basement, outdoor shed and extra closets, this home has tons of storage too. See list of features for all the details! Great location just a few blocks from the Popular Portland Mercado. Open Saturday 10-12! [Home Energy Score = 1. HES Report at https://rpt.greenbuildingregistry.com/hes/OR10220468]
Zillow last checked: 8 hours ago
Listing updated: September 05, 2023 at 08:49am
Listed by:
Angela Stevens 503-758-9207,
Keller Williams Realty Professionals
Bought with:
Hannah Atherton, 201245294
Urban Nest Realty
Source: RMLS (OR),MLS#: 23079503
Facts & features
Interior
Bedrooms & bathrooms
- Bedrooms: 2
- Bathrooms: 2
- Full bathrooms: 2
- Main level bathrooms: 1
Primary bedroom
- Features: Laminate Flooring
- Level: Upper
- Area: 225
- Dimensions: 15 x 15
Bedroom 2
- Features: Wood Floors
- Level: Main
- Area: 121
- Dimensions: 11 x 11
Dining room
- Features: Beamed Ceilings, Hardwood Floors
- Level: Main
- Area: 182
- Dimensions: 13 x 14
Kitchen
- Features: Dishwasher, Eating Area, Granite
- Level: Main
- Area: 210
- Width: 14
Living room
- Features: Ceiling Fan, Fireplace, Hardwood Floors
- Level: Main
- Area: 260
- Dimensions: 13 x 20
Heating
- Forced Air, Fireplace(s)
Cooling
- Central Air
Appliances
- Included: Dishwasher, Free-Standing Gas Range, Free-Standing Refrigerator, Stainless Steel Appliance(s), Washer/Dryer, Gas Water Heater
- Laundry: Laundry Room
Features
- Sink, Beamed Ceilings, Eat-in Kitchen, Granite, Ceiling Fan(s), Pantry, Tile
- Flooring: Hardwood, Laminate, Wood
- Basement: Full,Unfinished
- Number of fireplaces: 1
- Fireplace features: Wood Burning
Interior area
- Total structure area: 2,134
- Total interior livable area: 2,134 sqft
Property
Parking
- Parking features: Driveway
- Has uncovered spaces: Yes
Features
- Stories: 3
- Patio & porch: Porch
- Exterior features: Garden, Yard
- Has spa: Yes
- Spa features: Free Standing Hot Tub
- Fencing: Fenced
Lot
- Size: 5,227 sqft
- Features: Level, SqFt 5000 to 6999
Details
- Additional structures: ToolShed
- Parcel number: R163176
Construction
Type & style
- Home type: SingleFamily
- Architectural style: Bungalow
- Property subtype: Residential, Single Family Residence
Materials
- Stucco
- Roof: Composition
Condition
- Resale
- New construction: No
- Year built: 1927
Utilities & green energy
- Gas: Gas
- Sewer: Public Sewer
- Water: Public
Green energy
- Construction elements: Reclaimed Material
Community & neighborhood
Location
- Region: Portland
- Subdivision: Foster/Powell
Other
Other facts
- Listing terms: Cash,Conventional,FHA,VA Loan
Price history
| Date | Event | Price |
|---|---|---|
| 9/5/2023 | Sold | $569,900+5.6%$267/sqft |
Source: | ||
| 8/14/2023 | Pending sale | $539,900$253/sqft |
Source: | ||
| 8/10/2023 | Listed for sale | $539,900+36.7%$253/sqft |
Source: | ||
| 6/8/2017 | Sold | $395,000+13.2%$185/sqft |
Source: | ||
| 5/6/2017 | Pending sale | $349,000$164/sqft |
Source: Realty Edge #17149200 | ||
Public tax history
| Year | Property taxes | Tax assessment |
|---|---|---|
| 2025 | $5,977 +3.7% | $221,810 +3% |
| 2024 | $5,762 +22.4% | $215,350 +21.3% |
| 2023 | $4,706 +2.2% | $177,600 +3% |
Find assessor info on the county website
Neighborhood: Foster-Powell
Nearby schools
GreatSchools rating
- 4/10Marysville Elementary SchoolGrades: K-5Distance: 0.1 mi
- 5/10Kellogg Middle SchoolGrades: 6-8Distance: 0.8 mi
- 6/10Franklin High SchoolGrades: 9-12Distance: 1.5 mi
Schools provided by the listing agent
- Elementary: Marysville
- Middle: Kellogg
- High: Franklin
Source: RMLS (OR). This data may not be complete. We recommend contacting the local school district to confirm school assignments for this home.
Get a cash offer in 3 minutes
Find out how much your home could sell for in as little as 3 minutes with a no-obligation cash offer.
Estimated market value
$552,700
Get a cash offer in 3 minutes
Find out how much your home could sell for in as little as 3 minutes with a no-obligation cash offer.
Estimated market value
$552,700

