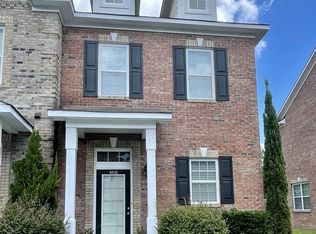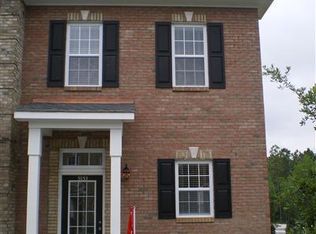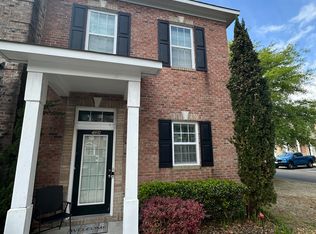Sold for $255,000 on 07/21/23
$255,000
4942 Exton Park Loop, Castle Hayne, NC 28429
2beds
1,265sqft
Townhouse
Built in 2014
871.2 Square Feet Lot
$252,300 Zestimate®
$202/sqft
$1,826 Estimated rent
Home value
$252,300
$240,000 - $265,000
$1,826/mo
Zestimate® history
Loading...
Owner options
Explore your selling options
What's special
PRICED TO SELL this 2BR/3BA unit is one-half of the only duplex ever built within the quaint townhome community of Exton Park. The downstairs living space includes a foyer, combination kitchen, dining and living room, laundry closet and powder room with wide plank wood floors throughout. Ample Granite countertops and large pantry flank the kitchen. Carpeting completes the stairway, landing and upstairs bedrooms. Both bedrooms have their own full bath. Built in shelving and lighted walk in closet enhance the owner's suite. The many features of this home include plenty of closet and attic storage space, 10 foot ceilings, vaulted ceilings, transom and faux dormer windows, crown molding, tiled upstairs bathrooms with stone topped vanities, Enjoy the seclusion of your fenced in patio or the community pool and clubhouse . This delightful townhouse is ideally located near major thoroughfares, county parks, area beaches, Historic Downtown Wilmington and all the amenities calling you home.
Zillow last checked: 8 hours ago
Listing updated: July 21, 2023 at 08:07am
Listed by:
Marie V Raynor 910-231-9003,
Coastal Properties
Bought with:
Michelle Clark-Bradley, 237024
Intracoastal Realty Corp
Source: Hive MLS,MLS#: 100391413 Originating MLS: Cape Fear Realtors MLS, Inc.
Originating MLS: Cape Fear Realtors MLS, Inc.
Facts & features
Interior
Bedrooms & bathrooms
- Bedrooms: 2
- Bathrooms: 3
- Full bathrooms: 2
- 1/2 bathrooms: 1
Bedroom 1
- Level: Second
- Dimensions: 13 x 12
Bedroom 2
- Level: Second
- Dimensions: 14 x 10
Dining room
- Level: Main
- Dimensions: 9 x 8
Kitchen
- Level: Main
- Dimensions: 10 x 10
Living room
- Level: Main
- Dimensions: 23 x 13
Heating
- Heat Pump, Electric
Cooling
- Central Air, Heat Pump
Appliances
- Included: Electric Oven, Built-In Microwave, Refrigerator, Disposal, Dishwasher
Features
- Walk-in Closet(s), Vaulted Ceiling(s), High Ceilings, Ceiling Fan(s), Pantry, Walk-in Shower, Blinds/Shades, Walk-In Closet(s)
- Flooring: Carpet, LVT/LVP, Tile, Wood
- Basement: None
- Attic: Scuttle,Pull Down Stairs
- Has fireplace: No
- Fireplace features: None
Interior area
- Total structure area: 1,265
- Total interior livable area: 1,265 sqft
Property
Parking
- Total spaces: 2
- Parking features: On Street, Detached, Asphalt, Assigned
- Uncovered spaces: 2
Accessibility
- Accessibility features: None
Features
- Levels: Two
- Stories: 2
- Patio & porch: Covered, Patio, Porch
- Exterior features: None
- Fencing: Wood,Privacy
- Waterfront features: None
Lot
- Size: 871.20 sqft
- Dimensions: 20 x 53
- Features: Cul-De-Sac, Dead End, Corner Lot
Details
- Parcel number: R01800007155000
- Zoning: R10
- Special conditions: Standard
Construction
Type & style
- Home type: Townhouse
- Property subtype: Townhouse
Materials
- Brick Veneer
- Foundation: Slab
- Roof: Architectural Shingle
Condition
- New construction: No
- Year built: 2014
Utilities & green energy
- Sewer: Public Sewer
- Water: Public
- Utilities for property: Sewer Available, Water Available
Green energy
- Green verification: None
Community & neighborhood
Location
- Region: Castle Hayne
- Subdivision: Exton Park Townhomes
HOA & financial
HOA
- Has HOA: Yes
- HOA fee: $2,400 monthly
- Amenities included: Clubhouse, Pool, Maintenance Common Areas, Maintenance Grounds, Maintenance Roads, Maintenance Structure, Management, Master Insure, Termite Bond, Trash
- Association name: Network Real Estate
- Association phone: 910-395-4100
Other
Other facts
- Listing agreement: Exclusive Right To Sell
- Listing terms: Cash,Conventional,FHA,USDA Loan,VA Loan
Price history
| Date | Event | Price |
|---|---|---|
| 7/21/2023 | Sold | $255,000+2%$202/sqft |
Source: | ||
| 6/25/2023 | Pending sale | $249,900$198/sqft |
Source: | ||
| 6/24/2023 | Listed for sale | $249,900+40.8%$198/sqft |
Source: | ||
| 3/17/2021 | Listing removed | -- |
Source: Owner | ||
| 1/11/2020 | Listing removed | $1,400$1/sqft |
Source: Owner | ||
Public tax history
| Year | Property taxes | Tax assessment |
|---|---|---|
| 2024 | $965 +0.4% | $174,900 |
| 2023 | $961 -0.9% | $174,900 |
| 2022 | $969 +0.4% | $174,900 |
Find assessor info on the county website
Neighborhood: 28429
Nearby schools
GreatSchools rating
- 7/10Castle Hayne ElementaryGrades: PK-5Distance: 1.6 mi
- 9/10Holly Shelter Middle SchoolGrades: 6-8Distance: 1.6 mi
- 4/10Emsley A Laney HighGrades: 9-12Distance: 2.3 mi

Get pre-qualified for a loan
At Zillow Home Loans, we can pre-qualify you in as little as 5 minutes with no impact to your credit score.An equal housing lender. NMLS #10287.
Sell for more on Zillow
Get a free Zillow Showcase℠ listing and you could sell for .
$252,300
2% more+ $5,046
With Zillow Showcase(estimated)
$257,346

