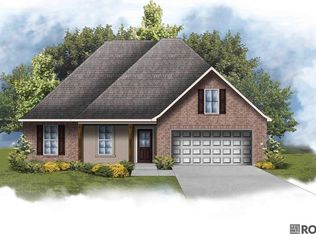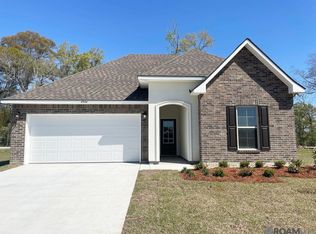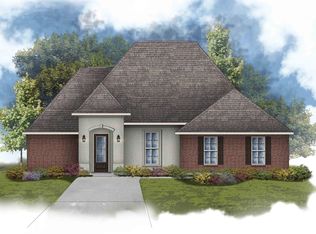Sold on 11/07/25
Price Unknown
4942 Catalpa Dr, Addis, LA 70710
3beds
1,856sqft
Single Family Residence, Residential
Built in 2025
0.28 Acres Lot
$312,200 Zestimate®
$--/sqft
$2,379 Estimated rent
Home value
$312,200
$297,000 - $328,000
$2,379/mo
Zestimate® history
Loading...
Owner options
Explore your selling options
What's special
Awesome builder rate and choice of ONE (1) of the following: window blinds OR front gutters OR a smart home package (restrictions apply)! The LACOMBE IV A in Sugar Mill Plantation community offers a 3 bedroom, 2 full bathroom, open design with a computer nook. Features: separate vanities, garden tub, separate shower, and walk-in closet in the primary suite, tray ceiling in the primary bedroom, primary closet walks through to the laundry room for added convenience, a kitchen island overlooking the living room, boot bench and built-in desk for the computer nook in the mud room, covered rear patio, side-entry garage, recessed lighting, undermount sinks, cabinet hardware throughout, ceiling fans in the living room and primary bedroom are standard, smoke and carbon monoxide detectors, landscaping, architectural 30-year shingles, flood lights, and more! Energy Efficient Features: a tankless gas water heater, low E tilt-in windows, a kitchen appliance package, and more!
Zillow last checked: 8 hours ago
Listing updated: November 10, 2025 at 07:35am
Listed by:
Saun Sullivan,
Cicero Realty, LLC
Bought with:
Clonise Stewart, 0000007968
Keller Williams Realty Red Stick Partners
Source: ROAM MLS,MLS#: 2025013710
Facts & features
Interior
Bedrooms & bathrooms
- Bedrooms: 3
- Bathrooms: 2
- Full bathrooms: 2
Primary bedroom
- Features: En Suite Bath, Ceiling 9ft Plus, Ceiling Fan(s), Tray Ceiling(s)
- Level: First
- Area: 255
- Dimensions: 17 x 15
Bedroom 1
- Level: First
- Area: 121
- Dimensions: 11 x 11
Bedroom 2
- Level: First
- Area: 132
- Dimensions: 11 x 12
Primary bathroom
- Features: Double Vanity, Walk-In Closet(s), Separate Shower, Soaking Tub
Dining room
- Level: First
- Area: 144
- Dimensions: 12 x 12
Kitchen
- Features: Granite Counters, Kitchen Island
- Level: First
- Area: 228
- Dimensions: 12 x 19
Living room
- Level: First
- Area: 374
- Dimensions: 17 x 22
Heating
- Central, Gas Heat
Cooling
- Central Air, Ceiling Fan(s)
Appliances
- Included: Gas Stove Con, Dishwasher, Disposal, Microwave, Range/Oven
- Laundry: Electric Dryer Hookup, Washer Hookup, Inside, Washer/Dryer Hookups
Features
- Breakfast Bar, Ceiling 9'+, Tray Ceiling(s), Ceiling Varied Heights, Computer Nook
- Flooring: Tile
- Attic: Attic Access
Interior area
- Total structure area: 2,586
- Total interior livable area: 1,856 sqft
Property
Parking
- Parking features: Attached, Garage, Concrete, Garage Door Opener
- Has attached garage: Yes
Features
- Stories: 1
- Patio & porch: Covered, Patio
- Exterior features: Lighting
Lot
- Size: 0.28 Acres
- Dimensions: 92 x 150 x 63 x 169
- Features: Landscaped
Construction
Type & style
- Home type: SingleFamily
- Architectural style: Traditional
- Property subtype: Single Family Residence, Residential
Materials
- Brick Siding, Stucco Siding, Frame
- Foundation: Slab
- Roof: Shingle
Condition
- New construction: Yes
- Year built: 2025
Details
- Builder name: Dsld, LLC
- Warranty included: Yes
Utilities & green energy
- Gas: City/Parish
- Sewer: Public Sewer
- Water: Public
- Utilities for property: Cable Connected
Community & neighborhood
Security
- Security features: Smoke Detector(s)
Location
- Region: Addis
- Subdivision: Sugar Mill Plantation
HOA & financial
HOA
- Has HOA: Yes
- HOA fee: $250 annually
- Services included: Management
Other
Other facts
- Listing terms: Cash,Conventional,FHA,FMHA/Rural Dev,VA Loan
Price history
| Date | Event | Price |
|---|---|---|
| 11/7/2025 | Sold | -- |
Source: | ||
| 8/18/2025 | Pending sale | $312,107$168/sqft |
Source: | ||
| 7/23/2025 | Listed for sale | $312,107$168/sqft |
Source: | ||
Public tax history
Tax history is unavailable.
Neighborhood: 70710
Nearby schools
GreatSchools rating
- NABrusly Elementary SchoolGrades: PK-1Distance: 1.4 mi
- 7/10Brusly Middle SchoolGrades: 6-8Distance: 2.4 mi
- 8/10Brusly High SchoolGrades: 9-12Distance: 2.4 mi
Schools provided by the listing agent
- District: West BR Parish
Source: ROAM MLS. This data may not be complete. We recommend contacting the local school district to confirm school assignments for this home.
Sell for more on Zillow
Get a free Zillow Showcase℠ listing and you could sell for .
$312,200
2% more+ $6,244
With Zillow Showcase(estimated)
$318,444

