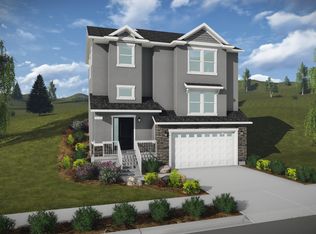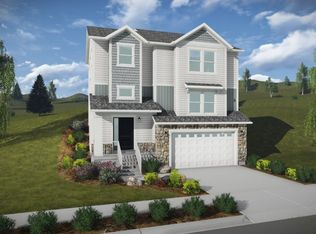Sold
Street View
Price Unknown
4941 W Chrome Rd, Herriman, UT 84096
3beds
2,116sqft
SingleFamily
Built in 2016
3,049 Square Feet Lot
$507,900 Zestimate®
$--/sqft
$2,446 Estimated rent
Home value
$507,900
$472,000 - $549,000
$2,446/mo
Zestimate® history
Loading...
Owner options
Explore your selling options
What's special
4941 W Chrome Rd, Herriman, UT 84096 is a single family home that contains 2,116 sq ft and was built in 2016. It contains 3 bedrooms and 3 bathrooms.
The Zestimate for this house is $507,900. The Rent Zestimate for this home is $2,446/mo.
Facts & features
Interior
Bedrooms & bathrooms
- Bedrooms: 3
- Bathrooms: 3
- Full bathrooms: 2
- 1/2 bathrooms: 1
Heating
- Other
Cooling
- Central
Features
- Basement: Partially finished
Interior area
- Total interior livable area: 2,116 sqft
Property
Parking
- Total spaces: 2
- Parking features: Garage - Attached
Features
- Exterior features: Stucco
Lot
- Size: 3,049 sqft
Details
- Parcel number: 32122800190000
- Zoning: Single-Family
Construction
Type & style
- Home type: SingleFamily
- Architectural style: Conventional
Materials
- Other
- Roof: Asphalt
Condition
- Year built: 2016
Utilities & green energy
- Utilities for property: Power: Connected, Water: Connected, Gas: Connected, Sewer: Connected, Sewer: Public
Community & neighborhood
Location
- Region: Herriman
HOA & financial
HOA
- Has HOA: Yes
- HOA fee: $29 monthly
Other
Other facts
- featuresext: Double Pane Windows
- featuresint: Range/Oven: Free Stdng., Bath: Master, Disposal, Great Room, Range: Gas, Closet: Walk-In, Granite Countertops, Dishwasher: Built-In
- floor: Carpet, Tile, Laminate
- garage: Attached, Extra Length, Opener, 2 Car Deep (Tandem), Storage Above
- amenities: Cable Tv Wired, Electric Dryer Hookup, Home Warranty
- driveway: Concrete
- lotfacts: View: Mountain, Road: Paved, Sidewalks, Sprinkler: Auto-Full, Fenced: Full, Curb & Gutter
- exterior: Stone, Stucco
- roof: Asphalt Shingles
- basement: Walkout
- masterbedroom: 2nd floor
- heating: Gas: Central, >= 95% efficiency
- style: 2-Story
- inclusions: Microwave, Water Softener: Own
- utilities: Power: Connected, Water: Connected, Gas: Connected, Sewer: Connected, Sewer: Public
- water: Culinary
- zoning: Single-Family
- landscape: Landscaping: Full
- storage: Other, Garage, Basement
- windows: Blinds
- patio: 0
- deck: 1
- hashoa: 1
- hasspa: 0
- hascommunitypool: 0
- haspool: 0
- hoaamenities: Biking Trails
- aircon: Central Air: Electric
Price history
| Date | Event | Price |
|---|---|---|
| 6/30/2025 | Sold | -- |
Source: Agent Provided Report a problem | ||
| 6/16/2025 | Pending sale | $540,000$255/sqft |
Source: | ||
| 5/27/2025 | Price change | $540,000-1.8%$255/sqft |
Source: | ||
| 5/12/2025 | Price change | $550,000-1.8%$260/sqft |
Source: | ||
| 4/23/2025 | Listed for sale | $560,000+53.8%$265/sqft |
Source: | ||
Public tax history
| Year | Property taxes | Tax assessment |
|---|---|---|
| 2024 | $3,151 -2.8% | $284,295 +2.7% |
| 2023 | $3,243 -2.3% | $276,815 -2% |
| 2022 | $3,320 +16.2% | $282,590 +32.3% |
Find assessor info on the county website
Neighborhood: 84096
Nearby schools
GreatSchools rating
- 6/10Foothills SchoolGrades: K-6Distance: 0.9 mi
- 5/10South Hills Middle SchoolGrades: 7-9Distance: 1.7 mi
- 7/10Mountain Ridge HighGrades: 10-12Distance: 0.7 mi
Schools provided by the listing agent
- Elementary: Foothills
- Middle: Fort Herriman Mid
- High: Herriman
- District: Jordan
Source: The MLS. This data may not be complete. We recommend contacting the local school district to confirm school assignments for this home.
Get a cash offer in 3 minutes
Find out how much your home could sell for in as little as 3 minutes with a no-obligation cash offer.
Estimated market value$507,900
Get a cash offer in 3 minutes
Find out how much your home could sell for in as little as 3 minutes with a no-obligation cash offer.
Estimated market value
$507,900

