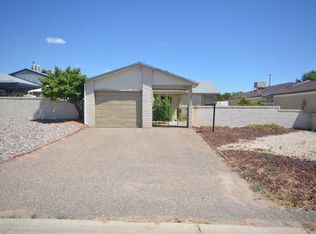Sold
Price Unknown
4941 Turquoise Dr NE, Rio Rancho, NM 87124
3beds
1,126sqft
Single Family Residence
Built in 1986
5,227.2 Square Feet Lot
$279,600 Zestimate®
$--/sqft
$1,771 Estimated rent
Home value
$279,600
$266,000 - $294,000
$1,771/mo
Zestimate® history
Loading...
Owner options
Explore your selling options
What's special
This single-family home located in the Vista Hills neighborhood of Rio Rancho, includes 3 bedrooms 2 baths and 1 car garage. Hard surface flooring in the living areas. water heater and Furnace replaced about 4 yrs ago. Roof replaced about 2017. The property is fenced in offering a ground level trampoline in the front yard with room for kids to play. The backyard has a covered patio and backs up to open space.
Zillow last checked: 8 hours ago
Listing updated: February 06, 2026 at 09:22am
Listed by:
Ronald J Hensley 505-238-6335,
EXP Realty LLC,
Kyle B Hensley 505-503-5658,
EXP Realty LLC
Bought with:
Marcos Zubia, 52451
Origins Realty Group
Source: SWMLS,MLS#: 1080960
Facts & features
Interior
Bedrooms & bathrooms
- Bedrooms: 3
- Bathrooms: 2
- Full bathrooms: 1
- 1/2 bathrooms: 1
Primary bedroom
- Level: Main
- Area: 15762
- Dimensions: 111 x 142
Bedroom 2
- Level: Main
- Area: 1160
- Dimensions: 10 x 116
Bedroom 3
- Level: Main
- Area: 11948
- Dimensions: 103 x 116
Kitchen
- Level: Main
- Area: 18974
- Dimensions: 179 x 106
Living room
- Level: Main
- Area: 21027
- Dimensions: 163 x 129
Heating
- Central, Forced Air, Natural Gas
Cooling
- Evaporative Cooling
Appliances
- Included: Free-Standing Electric Range, Microwave
- Laundry: Washer Hookup, Dryer Hookup, ElectricDryer Hookup
Features
- Ceiling Fan(s), Jack and Jill Bath, Main Level Primary, Cable TV
- Flooring: Carpet, Laminate
- Windows: Low-Emissivity Windows, Metal
- Has basement: No
- Has fireplace: No
Interior area
- Total structure area: 1,126
- Total interior livable area: 1,126 sqft
Property
Parking
- Total spaces: 1
- Parking features: Detached, Garage
- Garage spaces: 1
Accessibility
- Accessibility features: None
Features
- Levels: One
- Stories: 1
- Patio & porch: Covered, Open, Patio
Lot
- Size: 5,227 sqft
- Features: Landscaped
Details
- Parcel number: 101407052415835838
- Zoning description: R-1
Construction
Type & style
- Home type: SingleFamily
- Property subtype: Single Family Residence
Materials
- Frame, Wood Siding
- Foundation: Permanent
- Roof: Pitched,Shingle
Condition
- Resale
- New construction: No
- Year built: 1986
Details
- Builder name: Amrep
Utilities & green energy
- Sewer: Public Sewer
- Water: Public
- Utilities for property: Cable Available, Electricity Connected, Natural Gas Connected
Green energy
- Energy generation: None
Community & neighborhood
Location
- Region: Rio Rancho
Other
Other facts
- Listing terms: Cash,Conventional,FHA,VA Loan
- Road surface type: Paved
Price history
| Date | Event | Price |
|---|---|---|
| 4/30/2025 | Sold | -- |
Source: | ||
| 4/2/2025 | Pending sale | $280,000$249/sqft |
Source: | ||
| 3/28/2025 | Listed for sale | $280,000+104.5%$249/sqft |
Source: | ||
| 9/12/2017 | Sold | -- |
Source: | ||
| 8/1/2017 | Pending sale | $136,900$122/sqft |
Source: Coldwell Banker Legacy #895326 Report a problem | ||
Public tax history
| Year | Property taxes | Tax assessment |
|---|---|---|
| 2025 | $1,585 -0.3% | $45,427 +3% |
| 2024 | $1,590 +2.6% | $44,104 +3% |
| 2023 | $1,549 +1.9% | $42,819 +3% |
Find assessor info on the county website
Neighborhood: Vista Hills
Nearby schools
GreatSchools rating
- 7/10Ernest Stapleton Elementary SchoolGrades: K-5Distance: 2.2 mi
- 7/10Rio Rancho Middle SchoolGrades: 6-8Distance: 1.6 mi
- 7/10Rio Rancho High SchoolGrades: 9-12Distance: 1.7 mi
Schools provided by the listing agent
- Elementary: E Stapleton
- Middle: Rio Rancho Mid High
- High: Rio Rancho
Source: SWMLS. This data may not be complete. We recommend contacting the local school district to confirm school assignments for this home.
Get a cash offer in 3 minutes
Find out how much your home could sell for in as little as 3 minutes with a no-obligation cash offer.
Estimated market value$279,600
Get a cash offer in 3 minutes
Find out how much your home could sell for in as little as 3 minutes with a no-obligation cash offer.
Estimated market value
$279,600
