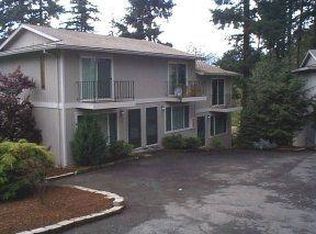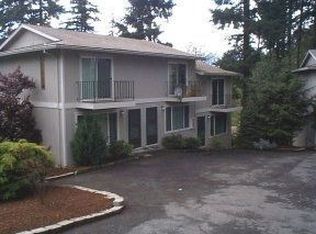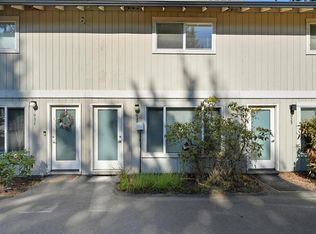A gardener's oasis tucked away featuring hardwood floors, woodwork, tile floors,updated kitchen w/gas range, skylights, open floor plan, and 2 bedrooms w/ one room featuring a sunroom that is perfect for kids play area, art studio, etc. Downstairs bonus room can make perfect guest space and yard shows off fruit trees, strawberries, raspberries, shed, shop area, etc. Great access to downtown, freeways, walking trails.
This property is off market, which means it's not currently listed for sale or rent on Zillow. This may be different from what's available on other websites or public sources.


