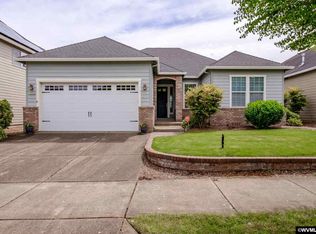Sold for $649,800 on 09/10/25
Listed by:
PATRICK GROSS Cell:541-840-6431,
Town & Country Realty
Bought with: Northwest Realty Consultants
$649,800
4941 SW Hollyhock Cir, Corvallis, OR 97333
3beds
2,480sqft
Single Family Residence
Built in 2005
4,792 Square Feet Lot
$652,200 Zestimate®
$262/sqft
$2,968 Estimated rent
Home value
$652,200
$567,000 - $750,000
$2,968/mo
Zestimate® history
Loading...
Owner options
Explore your selling options
What's special
Enjoy all the amenities and benefits of Stoneybrook, in this beautiful, larger square footage, 2 story home. Savor luxurious living with plenty of light, an open concept great room, and primary on main. Solar panels - low electric bills add value! Notable features include all gas appliances, slide out cabinet shelves, a deep soaking tub, easy walk-in shower, large walk-in closet, fully-fenced backyard, retractable awning covering the patio, and a sizable flex use room along with bedrooms upstairs.
Zillow last checked: 8 hours ago
Listing updated: September 10, 2025 at 03:49pm
Listed by:
PATRICK GROSS Cell:541-840-6431,
Town & Country Realty
Bought with:
GARY RODGERS
Northwest Realty Consultants
Source: WVMLS,MLS#: 827261
Facts & features
Interior
Bedrooms & bathrooms
- Bedrooms: 3
- Bathrooms: 3
- Full bathrooms: 2
- 1/2 bathrooms: 1
- Main level bathrooms: 2
Primary bedroom
- Level: Main
Bedroom 2
- Level: Upper
Bedroom 3
- Level: Upper
Dining room
- Features: Area (Combination)
- Level: Main
Kitchen
- Level: Main
Living room
- Level: Main
Heating
- Electric, Forced Air, Natural Gas
Cooling
- Central Air
Appliances
- Included: Dishwasher, Disposal, Gas Range, Microwave, Range Included, Gas Water Heater
Features
- Den, Mudroom, Rec Room
- Flooring: Carpet, Vinyl, Wood
- Has fireplace: Yes
- Fireplace features: Gas, Living Room
Interior area
- Total structure area: 2,480
- Total interior livable area: 2,480 sqft
Property
Parking
- Total spaces: 2
- Parking features: Attached
- Attached garage spaces: 2
Features
- Levels: Two
- Stories: 2
- Patio & porch: Covered Patio
- Exterior features: Tan
- Pool features: Association
- Fencing: Fenced
- Has view: Yes
- View description: Territorial
Lot
- Size: 4,792 sqft
- Features: Dimension Above, Landscaped
Details
- Parcel number: 12509BD15600
- Zoning: RS-6
Construction
Type & style
- Home type: SingleFamily
- Property subtype: Single Family Residence
Materials
- Fiber Cement, Lap Siding
- Foundation: Continuous
- Roof: Composition,Shingle
Condition
- New construction: No
- Year built: 2005
Utilities & green energy
- Sewer: Public Sewer
- Water: Public
- Utilities for property: Water Connected
Green energy
- Energy efficient items: Green Home
Community & neighborhood
Senior living
- Senior community: Yes
Location
- Region: Corvallis
- Subdivision: Stoneybrook
HOA & financial
HOA
- Has HOA: Yes
- HOA fee: $178 monthly
- Amenities included: Fitness Center, Other (Refer to Remarks)
Other
Other facts
- Listing agreement: Exclusive Right To Sell
- Listing terms: Cash,Conventional
Price history
| Date | Event | Price |
|---|---|---|
| 9/10/2025 | Sold | $649,800$262/sqft |
Source: | ||
| 9/3/2025 | Pending sale | $649,800$262/sqft |
Source: | ||
| 8/20/2025 | Contingent | $649,800$262/sqft |
Source: | ||
| 5/14/2025 | Price change | $649,800-3%$262/sqft |
Source: | ||
| 5/4/2025 | Listed for sale | $669,900$270/sqft |
Source: | ||
Public tax history
| Year | Property taxes | Tax assessment |
|---|---|---|
| 2024 | $7,304 +3% | $391,971 +3% |
| 2023 | $7,090 +3% | $380,554 +3% |
| 2022 | $6,883 +4.1% | $369,470 +3% |
Find assessor info on the county website
Neighborhood: Stoneybrook Village
Nearby schools
GreatSchools rating
- 8/10Adams Elementary SchoolGrades: K-5Distance: 1.1 mi
- 7/10Linus Pauling Middle SchoolGrades: 6-8Distance: 3.7 mi
- 5/10Corvallis High SchoolGrades: 9-12Distance: 3.2 mi
Schools provided by the listing agent
- Elementary: 509J
- Middle: 509J
- High: 509J
Source: WVMLS. This data may not be complete. We recommend contacting the local school district to confirm school assignments for this home.

Get pre-qualified for a loan
At Zillow Home Loans, we can pre-qualify you in as little as 5 minutes with no impact to your credit score.An equal housing lender. NMLS #10287.
Sell for more on Zillow
Get a free Zillow Showcase℠ listing and you could sell for .
$652,200
2% more+ $13,044
With Zillow Showcase(estimated)
$665,244