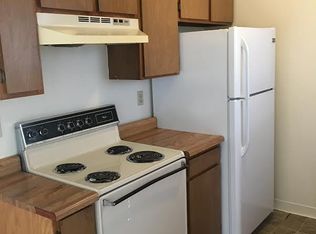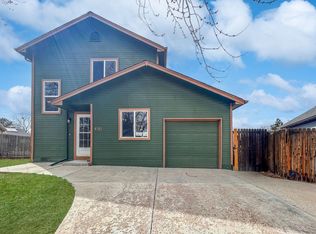Sold for $385,000
$385,000
4941 S Rifle Court, Aurora, CO 80015
3beds
854sqft
Single Family Residence
Built in 1983
4,791.6 Square Feet Lot
$371,600 Zestimate®
$451/sqft
$1,988 Estimated rent
Home value
$371,600
$349,000 - $394,000
$1,988/mo
Zestimate® history
Loading...
Owner options
Explore your selling options
What's special
Step into your dream home nestled at the end of a cul-de-sac in the heart of Aurora, CO with access to Cherry Creek schools! This charming 3-bedroom, 1 full bathroom ranch boasts an array of modern features, including a newer roof, water heater, furnace, and fresh insulation in the attic, ensuring peace of mind for years to come. With captivating curb appeal and a xeriscaped yard, maintenance is a breeze, allowing you more time to enjoy the prime location and all it has to offer. Priced to sell under $400,000, this well-maintained gem won't last long The private yard is spacious with a built-in dog area and ideal attached 1 car garage. All this is accessed from your sliding door in the kitchen which opens to your patio and concrete pad waiting for a hot tub or whatever your outdoor dreams are wanting! Don't miss your chance to make this your forever home.
Zillow last checked: 8 hours ago
Listing updated: October 01, 2024 at 11:06am
Listed by:
Cara George 303-916-8940 carageorge@remax.net,
RE/MAX Professionals,
Alison Brennan 303-519-9496,
RE/MAX Professionals
Bought with:
Brandon Gray, 100081275
Start Real Estate
Source: REcolorado,MLS#: 7662989
Facts & features
Interior
Bedrooms & bathrooms
- Bedrooms: 3
- Bathrooms: 1
- Full bathrooms: 1
- Main level bathrooms: 1
- Main level bedrooms: 3
Primary bedroom
- Level: Main
Bedroom
- Level: Main
Bedroom
- Level: Main
Bathroom
- Level: Main
Dining room
- Level: Main
Family room
- Level: Main
Kitchen
- Level: Main
Laundry
- Level: Main
Heating
- Forced Air
Cooling
- None
Appliances
- Included: Disposal, Oven, Refrigerator
Features
- Eat-in Kitchen, High Ceilings, No Stairs, Open Floorplan, Smoke Free
- Flooring: Carpet, Tile
- Basement: Crawl Space
Interior area
- Total structure area: 854
- Total interior livable area: 854 sqft
- Finished area above ground: 854
Property
Parking
- Total spaces: 1
- Parking features: Concrete
- Attached garage spaces: 1
Features
- Levels: One
- Stories: 1
- Patio & porch: Deck
- Exterior features: Dog Run, Private Yard
- Fencing: Full
Lot
- Size: 4,791 sqft
- Features: Cul-De-Sac, Level, Near Public Transit
Details
- Parcel number: 032360968
- Special conditions: Standard
Construction
Type & style
- Home type: SingleFamily
- Architectural style: Cottage
- Property subtype: Single Family Residence
Materials
- Wood Siding
- Foundation: Slab
- Roof: Composition
Condition
- Year built: 1983
Utilities & green energy
- Sewer: Public Sewer
- Water: Public
Community & neighborhood
Location
- Region: Aurora
- Subdivision: Summer Valley
Other
Other facts
- Listing terms: Cash,Conventional,FHA,VA Loan
- Ownership: Individual
- Road surface type: Paved
Price history
| Date | Event | Price |
|---|---|---|
| 7/12/2024 | Sold | $385,000-1.3%$451/sqft |
Source: | ||
| 6/14/2024 | Pending sale | $390,000$457/sqft |
Source: | ||
| 6/6/2024 | Listed for sale | $390,000+179.6%$457/sqft |
Source: | ||
| 10/23/2012 | Sold | $139,500$163/sqft |
Source: Public Record Report a problem | ||
| 7/27/2012 | Listed for sale | $139,500+3.4%$163/sqft |
Source: THE COLORADO REAL ESTATE FIRM #1114982 Report a problem | ||
Public tax history
| Year | Property taxes | Tax assessment |
|---|---|---|
| 2025 | $1,942 +13.4% | $23,419 -5.4% |
| 2024 | $1,712 +15.9% | $24,750 -13.8% |
| 2023 | $1,477 -0.6% | $28,711 +40.8% |
Find assessor info on the county website
Neighborhood: Summer Valley
Nearby schools
GreatSchools rating
- 2/10Meadow Point Elementary SchoolGrades: PK-5Distance: 0.3 mi
- 7/10Falcon Creek Middle SchoolGrades: 6-8Distance: 2.2 mi
- 9/10Grandview High SchoolGrades: 9-12Distance: 3.1 mi
Schools provided by the listing agent
- Elementary: Meadow Point
- Middle: Falcon Creek
- High: Grandview
- District: Cherry Creek 5
Source: REcolorado. This data may not be complete. We recommend contacting the local school district to confirm school assignments for this home.
Get a cash offer in 3 minutes
Find out how much your home could sell for in as little as 3 minutes with a no-obligation cash offer.
Estimated market value$371,600
Get a cash offer in 3 minutes
Find out how much your home could sell for in as little as 3 minutes with a no-obligation cash offer.
Estimated market value
$371,600

