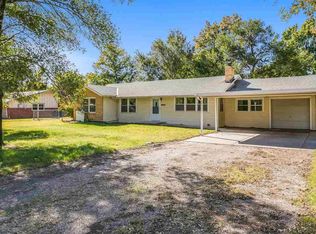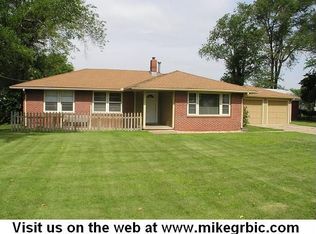Don't miss a change to own this 4 bedroom, 1 1/2 bathroom ranch home that sits on a private half acre lot! This home has so much to offer from the fresh paint to the new wood floors just refinished by Great Plains Floor company in 2019. This home offers plenty of room to spread out and enjoy family time. The large living room has a cozy fireplace that was completely gone through in 2019. Split bedroom plan with three large bedrooms and full bathroom on the south side of the home and the master on the north with a half bathroom. All of the carpet was put in a year ago. Double pane windows, hot water on demand. This house is totally maintenance free with vinyl siding and brick exterior. New roof in 2019 with warranty still available and new carport. The shed offers 220 electricity with ample room for storage. Chain link fence on three sides and wood privacy fence along the back. 2 wells for irrigation and a sprinkler system on the front side of the home. Book your showing today.
This property is off market, which means it's not currently listed for sale or rent on Zillow. This may be different from what's available on other websites or public sources.



