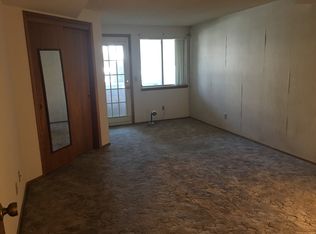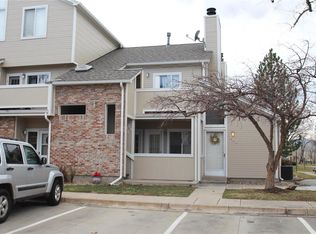Sold for $292,000
$292,000
4941 Garrison Street #206G, Wheat Ridge, CO 80033
2beds
858sqft
Condominium
Built in 1984
-- sqft lot
$274,300 Zestimate®
$340/sqft
$1,824 Estimated rent
Home value
$274,300
$258,000 - $291,000
$1,824/mo
Zestimate® history
Loading...
Owner options
Explore your selling options
What's special
Welcome to your dream condo in the highly sought-after Garrison Lakes community! This 2-bedroom, 1-full bath gem is a perfect blend of comfort and style.
As you step inside, the open layout living room welcomes you with warmth and sophistication. A wood-burning fireplace sets the cozy tone, creating a perfect spot to unwind. The living room seamlessly flows into the dining area and kitchen, providing an ideal space for entertaining guests. Open the doors, and you'll discover a charming balcony, offering a serene retreat for morning coffees or evening relaxation.
This condo boasts brand new carpet and wood laminate flooring, elevating its aesthetic appeal. The kitchen features new sink hardware, adding a touch of modern elegance. The entire residence has been freshly painted, creating a crisp and inviting atmosphere throughout.
Ascending the stairs, you'll find two bedrooms adorned with high vaulted ceilings, allowing an abundance of natural light to fill the spaces. The bathroom, also freshly painted, showcases new laminate floors, adding a touch of luxury to your daily routine. This condo has a prime location, being right off of I -70 and Kipling as well as being minutes to Old Town Arvada!
Don't miss the opportunity to make this stunning condo your own! With its desirable features and prime location, this property is sure to attract attention. Act quickly, as it won't be on the market for long. Your dream home awaits in Garrison Lakes!
Zillow last checked: 8 hours ago
Listing updated: October 01, 2024 at 10:58am
Listed by:
Victor Lee 720-899-8080 victor@aplpartners.org,
Compass - Denver
Bought with:
Brian Petrelli, 40027363
MB The Brian Petrelli Team
Source: REcolorado,MLS#: 8937551
Facts & features
Interior
Bedrooms & bathrooms
- Bedrooms: 2
- Bathrooms: 1
- Full bathrooms: 1
Bedroom
- Description: New Carpet, Vaulted Ceilings, Natural Light
- Level: Upper
Bedroom
- Description: New Carpet, Vaulted Ceilings, Natural Light
- Level: Upper
Bathroom
- Description: New Laminate Floors, New Hardware, New Paint, Full Bathroom
- Level: Upper
Kitchen
- Description: New Laminate Floors, Newer Kitchen Appliances, Laminate Countertops
- Level: Main
Laundry
- Description: Laundry Closet
- Level: Main
Living room
- Description: New Carpet, Wood Burning Fireplace, Natural Light, New Paint
- Level: Main
Heating
- Forced Air
Cooling
- Central Air
Appliances
- Included: Dishwasher, Dryer, Microwave, Oven, Range, Refrigerator, Washer
- Laundry: In Unit, Laundry Closet
Features
- High Ceilings, Laminate Counters, Open Floorplan, Smoke Free, Solid Surface Counters, Vaulted Ceiling(s)
- Flooring: Carpet, Laminate
- Windows: Double Pane Windows
- Has basement: No
- Number of fireplaces: 1
- Fireplace features: Living Room
- Common walls with other units/homes: 1 Common Wall
Interior area
- Total structure area: 858
- Total interior livable area: 858 sqft
- Finished area above ground: 858
Property
Parking
- Total spaces: 2
- Details: Off Street Spaces: 2
Features
- Levels: Two
- Stories: 2
- Patio & porch: Deck
- Exterior features: Balcony, Lighting, Rain Gutters
- Fencing: None
- Has view: Yes
- View description: Lake
- Has water view: Yes
- Water view: Lake
Lot
- Size: 6,832 sqft
- Features: Near Public Transit
Details
- Parcel number: 178145
- Special conditions: Standard
Construction
Type & style
- Home type: Condo
- Property subtype: Condominium
- Attached to another structure: Yes
Materials
- Frame, Wood Siding
- Foundation: Slab, Structural
Condition
- Updated/Remodeled
- Year built: 1984
Utilities & green energy
- Sewer: Public Sewer
- Water: Public
Community & neighborhood
Security
- Security features: Carbon Monoxide Detector(s)
Location
- Region: Wheat Ridge
- Subdivision: Garrison Lakes
HOA & financial
HOA
- Has HOA: Yes
- HOA fee: $253 monthly
- Services included: Reserve Fund, Insurance, Maintenance Grounds, Maintenance Structure, Sewer, Snow Removal, Trash, Water
- Association name: Garrison Lakes Condos
- Association phone: 720-377-0100
Other
Other facts
- Listing terms: Cash,Conventional,FHA,VA Loan
- Ownership: Individual
- Road surface type: Paved
Price history
| Date | Event | Price |
|---|---|---|
| 4/5/2024 | Sold | $292,000-2.3%$340/sqft |
Source: | ||
| 3/13/2024 | Pending sale | $299,000$348/sqft |
Source: | ||
| 2/29/2024 | Listed for sale | $299,000$348/sqft |
Source: | ||
Public tax history
| Year | Property taxes | Tax assessment |
|---|---|---|
| 2024 | $844 +8.3% | $15,799 |
| 2023 | $779 -1.4% | $15,799 +3.2% |
| 2022 | $790 +30% | $15,311 -2.8% |
Find assessor info on the county website
Neighborhood: 80033
Nearby schools
GreatSchools rating
- 2/10Arvada K-8Grades: K-8Distance: 1.2 mi
- 3/10Arvada High SchoolGrades: 9-12Distance: 2.2 mi
Schools provided by the listing agent
- Elementary: Arvada K-8
- Middle: Arvada K-8
- High: Arvada
- District: Jefferson County R-1
Source: REcolorado. This data may not be complete. We recommend contacting the local school district to confirm school assignments for this home.
Get a cash offer in 3 minutes
Find out how much your home could sell for in as little as 3 minutes with a no-obligation cash offer.
Estimated market value
$274,300

