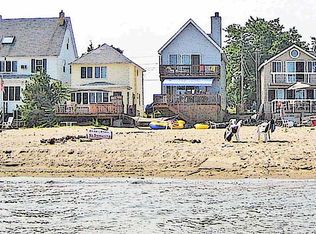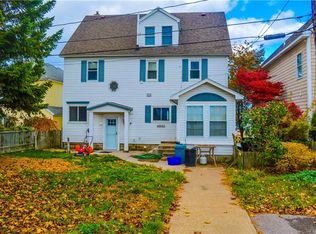Amazing Beach front opportunity with the best of both worlds, views of Irondequoit bay from your kitchen, and turn 180 degrees to view the lake out your back picture window. Massive beach frontage with ownership all the way up to the waters edge! Youll be hard pressed to find another water front property in Rochester with a beach like this! Spacious and airy first floor with highly desirable open floor plan. Huge kitchen with white cabinets and generously sized island with granite countertop. Freshly painted through out, BRAND new carpeting, and ventless gas fireplace. Gorgeous master bedroom over looking the lake! **Tax records show as 3 total bedrooms, 2 full size (Master and second bedroom) 3rd bedroom does not have a closet but has potential to be a 3rd bedroom, a master closet, or easily converted to a master bath**! Enjoy views of the water from your back deck with built in canopy. Rare full basement! Take a stroll down the beach for a cocktail at local favorite Marges Lakeside bar! Showings between 10:30 am and 2:30 PM Tuesday to Sunday. Delayed Negotiations until Sunday 8/16 @ 6 pm!
This property is off market, which means it's not currently listed for sale or rent on Zillow. This may be different from what's available on other websites or public sources.

