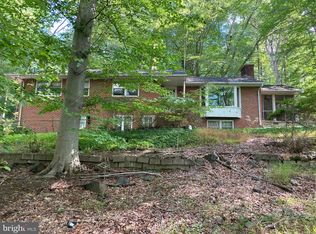Sold for $681,100
$681,100
4941 Bonnie Branch Rd, Ellicott City, MD 21043
4beds
3,436sqft
Single Family Residence
Built in 1975
2.32 Acres Lot
$758,700 Zestimate®
$198/sqft
$4,139 Estimated rent
Home value
$758,700
$721,000 - $797,000
$4,139/mo
Zestimate® history
Loading...
Owner options
Explore your selling options
What's special
This special, four level home is situated on a majestic 2.3 acre wooded lot with commanding views + peace & nature all around you... and the bonus - you are still close to all daily conveniences & amenities! Enjoy lots of natural light; wood flooring; an updated eat in kitchen with slider to a relaxing, maintenance free deck; main level family room with cozy wood burning fireplace insert; three upper level bedrooms & 2 baths; a very desirable two car garage; office/4th bedroom with 3rd full bath; expansive, walkout lowest level with a great recreation room (with another wood burning fireplace insert); separate den (great for a billiard room, home gym, or home office); + wet bar, storage room, & walkout to the rear yard.
Zillow last checked: 8 hours ago
Listing updated: March 20, 2023 at 05:38am
Listed by:
Greg Kinnear 410-423-5280,
RE/MAX Advantage Realty,
Listing Team: Team Kinnear
Bought with:
Karriem Hopwood, 667893
Corner House Realty
Source: Bright MLS,MLS#: MDHW2024964
Facts & features
Interior
Bedrooms & bathrooms
- Bedrooms: 4
- Bathrooms: 3
- Full bathrooms: 3
Basement
- Area: 1008
Heating
- Radiant, Radiator, Electric
Cooling
- Whole House Fan, Ceiling Fan(s), Multi Units, Zoned, Ductless, Electric
Appliances
- Included: Dishwasher, Microwave, Cooktop, Refrigerator, Disposal, Dryer, Exhaust Fan, Oven/Range - Electric, Washer, Water Heater, Electric Water Heater
Features
- Upgraded Countertops, Bar, Attic/House Fan, Breakfast Area, Ceiling Fan(s), Combination Dining/Living, Dining Area, Floor Plan - Traditional, Eat-in Kitchen, Kitchen - Table Space, Pantry, Primary Bath(s), Recessed Lighting, Walk-In Closet(s)
- Flooring: Carpet, Hardwood, Ceramic Tile, Wood
- Windows: Window Treatments
- Basement: Improved,Interior Entry,Rear Entrance,Walk-Out Access,Windows
- Number of fireplaces: 2
- Fireplace features: Wood Burning Stove
Interior area
- Total structure area: 3,744
- Total interior livable area: 3,436 sqft
- Finished area above ground: 2,736
- Finished area below ground: 700
Property
Parking
- Total spaces: 2
- Parking features: Garage Faces Side, Garage Door Opener, Driveway, Attached
- Attached garage spaces: 2
- Has uncovered spaces: Yes
Accessibility
- Accessibility features: None
Features
- Levels: Multi/Split,Four
- Stories: 4
- Patio & porch: Deck
- Pool features: None
- Has view: Yes
- View description: Garden, Trees/Woods
Lot
- Size: 2.32 Acres
Details
- Additional structures: Above Grade, Below Grade
- Parcel number: 1401165291
- Zoning: R20
- Special conditions: Standard
Construction
Type & style
- Home type: SingleFamily
- Property subtype: Single Family Residence
Materials
- Aluminum Siding, Brick
- Foundation: Permanent
- Roof: Shingle
Condition
- New construction: No
- Year built: 1975
Utilities & green energy
- Sewer: Public Sewer
- Water: Public
Community & neighborhood
Location
- Region: Ellicott City
- Subdivision: Bonnie Branch
Other
Other facts
- Listing agreement: Exclusive Right To Sell
- Ownership: Fee Simple
Price history
| Date | Event | Price |
|---|---|---|
| 3/20/2023 | Sold | $681,100+0.9%$198/sqft |
Source: | ||
| 2/21/2023 | Pending sale | $675,000$196/sqft |
Source: | ||
| 2/21/2023 | Listing removed | -- |
Source: | ||
| 2/18/2023 | Listed for sale | $675,000$196/sqft |
Source: | ||
Public tax history
| Year | Property taxes | Tax assessment |
|---|---|---|
| 2025 | -- | $535,400 +8.1% |
| 2024 | $5,576 +8.8% | $495,200 +8.8% |
| 2023 | $5,123 +1.6% | $455,000 |
Find assessor info on the county website
Neighborhood: 21043
Nearby schools
GreatSchools rating
- 6/10Ilchester Elementary SchoolGrades: PK-5Distance: 0.5 mi
- 7/10Bonnie Branch Middle SchoolGrades: 6-8Distance: 0.5 mi
- 9/10Howard High SchoolGrades: 9-12Distance: 1.8 mi
Schools provided by the listing agent
- Elementary: Ilchester
- Middle: Bonnie Branch
- High: Howard
- District: Howard County Public School System
Source: Bright MLS. This data may not be complete. We recommend contacting the local school district to confirm school assignments for this home.
Get a cash offer in 3 minutes
Find out how much your home could sell for in as little as 3 minutes with a no-obligation cash offer.
Estimated market value$758,700
Get a cash offer in 3 minutes
Find out how much your home could sell for in as little as 3 minutes with a no-obligation cash offer.
Estimated market value
$758,700
