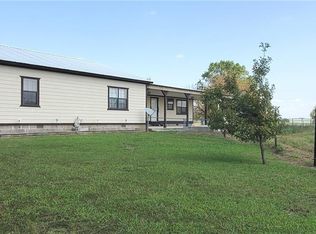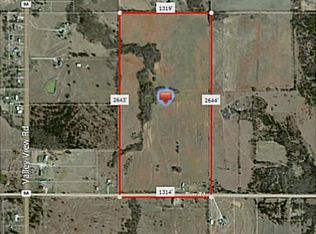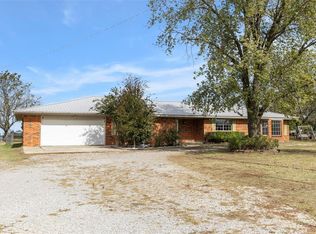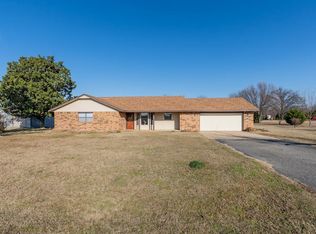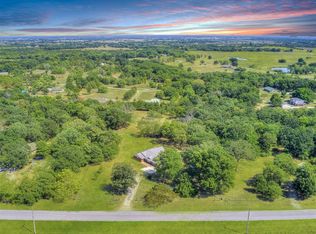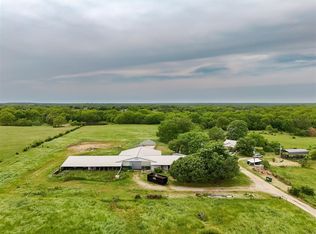Tucked back from the road, this country home feels like a quiet retreat the moment you arrive. It’s the kind of place where mornings start slow on the covered front porch and evenings end watching the sun dip below the horizon, surrounded by peace and open space.
Inside, the home offers 3 bedrooms and 2.5 baths with a layout that just makes sense—two living areas and two dining spaces give everyone room to spread out, gather, or entertain with ease. The family room centers around a cozy wood-burning fireplace with a blower, perfect for chilly Oklahoma nights, while the oversized utility room adds the kind of storage you’ll truly appreciate. The kitchen features newer appliances and a newer hot water tank, making daily life simple and comfortable.
Step outside and the lifestyle really shines. Both front and back covered patios invite you to slow down and soak in beautiful sunrises and unforgettable Oklahoma sunsets. The fenced backyard offers a safe place for kids or pets to play, and the additional storage buildings provide space for tools, hobbies, or weekend projects.
The land itself tells two stories—cleared and manicured acreage in front, ideal for enjoying wide-open views, and wooded acreage in back that’s perfect for hunting, exploring, or simply escaping into nature. Recent updates include a newer roof installed in 2022, adding peace of mind for years to come.
All of this, yet still conveniently located with easy access to I-40 for commuting. The home is serviced by rural water, septic, propane, and CVEC, with fiber optic availability at the road—bringing modern convenience to a true country setting.
If you’ve been looking for privacy, space, and a place that feels like home the moment you pull in the drive, this one is worth seeing in person. Schedule your showing and come experience it for yourself.
Pending
$295,000
49408 River Rd, Earlsboro, OK 74840
3beds
1,674sqft
Est.:
Single Family Residence
Built in 1985
10 Acres Lot
$296,700 Zestimate®
$176/sqft
$-- HOA
What's special
Additional storage buildingsFenced backyardCovered front porchTwo dining spacesWooded acreage in backOversized utility roomNewer hot water tank
- 8 days |
- 882 |
- 57 |
Likely to sell faster than
Zillow last checked: 8 hours ago
Listing updated: January 02, 2026 at 03:24pm
Listed by:
Jenifer Stevenson 405-306-4137,
Berkshire Hathaway-Benchmark
Source: MLSOK/OKCMAR,MLS#: 1207367
Facts & features
Interior
Bedrooms & bathrooms
- Bedrooms: 3
- Bathrooms: 3
- Full bathrooms: 2
- 1/2 bathrooms: 1
Primary bedroom
- Description: Ceiling Fan,Full Bath,Tub & Shower,Walk In Closet
Bedroom
- Description: Ceiling Fan
Bedroom
- Description: Ceiling Fan
Bathroom
- Description: Full Bath,Tub & Shower
Dining room
- Description: Formal
Heating
- Central
Cooling
- Has cooling: Yes
Appliances
- Included: Free-Standing Gas Oven, Free-Standing Gas Range
Features
- Flooring: Combination, Carpet, Laminate
- Number of fireplaces: 1
- Fireplace features: Wood Burning
Interior area
- Total structure area: 1,674
- Total interior livable area: 1,674 sqft
Property
Parking
- Total spaces: 2
- Parking features: Garage
- Garage spaces: 2
Features
- Levels: One
- Stories: 1
- Patio & porch: Patio, Porch
- Exterior features: Fire Pit
- Fencing: Chain Link
Lot
- Size: 10 Acres
- Features: Interior Lot
Details
- Additional structures: Outbuilding
- Parcel number: 49408NONERiver74840
- Special conditions: None
Construction
Type & style
- Home type: SingleFamily
- Architectural style: Ranch
- Property subtype: Single Family Residence
Materials
- Brick
- Foundation: Conventional
- Roof: Composition
Condition
- Year built: 1985
Community & HOA
Location
- Region: Earlsboro
Financial & listing details
- Price per square foot: $176/sqft
- Tax assessed value: $288,400
- Annual tax amount: $3,320
- Date on market: 12/30/2025
Estimated market value
$296,700
$282,000 - $312,000
$1,776/mo
Price history
Price history
| Date | Event | Price |
|---|---|---|
| 1/2/2026 | Pending sale | $295,000$176/sqft |
Source: | ||
| 12/30/2025 | Listed for sale | $295,000$176/sqft |
Source: | ||
| 12/24/2025 | Listing removed | $295,000$176/sqft |
Source: | ||
| 9/26/2025 | Price change | $295,000-3.3%$176/sqft |
Source: | ||
| 8/28/2025 | Listed for sale | $305,000$182/sqft |
Source: | ||
Public tax history
Public tax history
| Year | Property taxes | Tax assessment |
|---|---|---|
| 2024 | $3,219 +4.5% | $34,608 +3% |
| 2023 | $3,081 +73.6% | $33,600 +80.1% |
| 2022 | $1,774 -0.1% | $18,659 |
Find assessor info on the county website
BuyAbility℠ payment
Est. payment
$1,711/mo
Principal & interest
$1421
Property taxes
$187
Home insurance
$103
Climate risks
Neighborhood: 74840
Nearby schools
GreatSchools rating
- 5/10Strother Elementary SchoolGrades: PK-8Distance: 11.4 mi
- 7/10Strother High SchoolGrades: 9-12Distance: 11.4 mi
Schools provided by the listing agent
- Elementary: Northwood ES
- Middle: Seminole MS
- High: Seminole HS
Source: MLSOK/OKCMAR. This data may not be complete. We recommend contacting the local school district to confirm school assignments for this home.
- Loading
