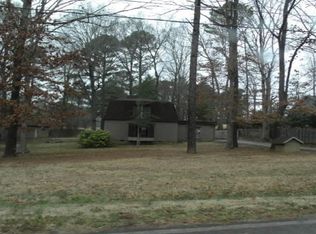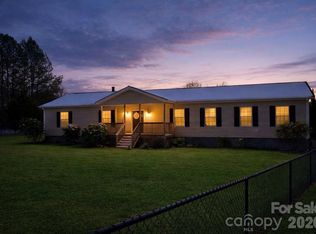Closed
$303,000
49404 Quail Trail Rd, Norwood, NC 28128
3beds
2,069sqft
Single Family Residence
Built in 1966
0.47 Acres Lot
$319,600 Zestimate®
$146/sqft
$1,744 Estimated rent
Home value
$319,600
$297,000 - $345,000
$1,744/mo
Zestimate® history
Loading...
Owner options
Explore your selling options
What's special
Norwood Brick Home near Golf Course and Lake activities offers Updates including, flooring, kitchen, appliances, windows, paint, garage door with opener, central heat/air, and baths. Plenty of additional parking on concrete driveway, double rear garage entry with additional storage area and additional rear parking pad. Large landscaped beds and storage building. Beautiful Azaleas, Pink dogwoods and Holly surround the home. Large open rooms with formal dining and living room, den with fireplace with breakfast area off kitchen. Laundry room between kitchen and garage. Call to Schedule your Appointment Today!
Zillow last checked: 8 hours ago
Listing updated: September 28, 2023 at 02:50pm
Listing Provided by:
Janet Petrozelle janet@oakleafproperties.com,
Oak Leaf Properties of NC,
John Petrozelle,
Oak Leaf Properties of NC
Bought with:
Bertha Cardenas
Key Real Estate
Source: Canopy MLS as distributed by MLS GRID,MLS#: 4032598
Facts & features
Interior
Bedrooms & bathrooms
- Bedrooms: 3
- Bathrooms: 2
- Full bathrooms: 2
- Main level bedrooms: 3
Primary bedroom
- Features: Ceiling Fan(s)
- Level: Main
Bedroom s
- Features: Ceiling Fan(s)
- Level: Main
Bedroom s
- Features: Ceiling Fan(s)
- Level: Main
Bathroom full
- Level: Main
Bathroom full
- Level: Main
Breakfast
- Level: Main
Den
- Level: Main
Kitchen
- Features: Breakfast Bar
- Level: Main
Laundry
- Level: Main
Living room
- Features: Ceiling Fan(s)
- Level: Main
Heating
- Central
Cooling
- Ceiling Fan(s), Central Air
Appliances
- Included: Dishwasher, Electric Cooktop, Exhaust Hood, Wall Oven
- Laundry: Electric Dryer Hookup, Inside, Laundry Room, Washer Hookup
Features
- Flooring: Carpet, Vinyl
- Has basement: No
- Fireplace features: Den
Interior area
- Total structure area: 2,069
- Total interior livable area: 2,069 sqft
- Finished area above ground: 2,069
- Finished area below ground: 0
Property
Parking
- Total spaces: 4
- Parking features: Driveway, Attached Garage, Garage on Main Level
- Attached garage spaces: 2
- Uncovered spaces: 2
Features
- Levels: One
- Stories: 1
- Patio & porch: Front Porch
Lot
- Size: 0.47 Acres
- Features: Cleared
Details
- Additional structures: Shed(s)
- Parcel number: 657304534360
- Zoning: R
- Special conditions: Notice Of Default
Construction
Type & style
- Home type: SingleFamily
- Architectural style: Ranch
- Property subtype: Single Family Residence
Materials
- Brick Full
- Foundation: Crawl Space
- Roof: Asbestos Shingle
Condition
- New construction: No
- Year built: 1966
Utilities & green energy
- Sewer: Septic Installed
- Water: Public
Community & neighborhood
Location
- Region: Norwood
- Subdivision: Mountain View Estates
Other
Other facts
- Listing terms: Cash,Conventional,FHA,USDA Loan,VA Loan
- Road surface type: Concrete, Paved
Price history
| Date | Event | Price |
|---|---|---|
| 9/28/2023 | Sold | $303,000+188%$146/sqft |
Source: | ||
| 9/12/2019 | Sold | $105,218-24.8%$51/sqft |
Source: Public Record Report a problem | ||
| 6/26/2013 | Sold | $140,000$68/sqft |
Source: Public Record Report a problem | ||
Public tax history
| Year | Property taxes | Tax assessment |
|---|---|---|
| 2025 | $1,582 +42.5% | $259,409 +65.8% |
| 2024 | $1,111 | $156,433 |
| 2023 | $1,111 | $156,433 |
Find assessor info on the county website
Neighborhood: 28128
Nearby schools
GreatSchools rating
- 6/10Norwood Elementary SchoolGrades: K-5Distance: 1.8 mi
- 6/10South Stanly Middle SchoolGrades: 6-8Distance: 4.9 mi
- 5/10South Stanly High SchoolGrades: 9-12Distance: 4.6 mi
Get pre-qualified for a loan
At Zillow Home Loans, we can pre-qualify you in as little as 5 minutes with no impact to your credit score.An equal housing lender. NMLS #10287.

