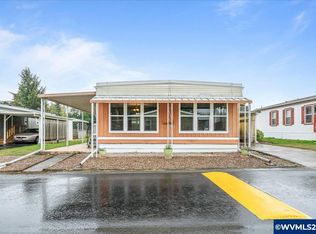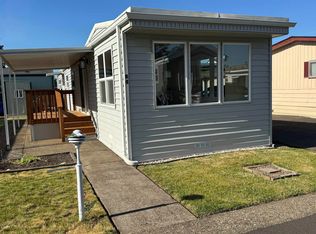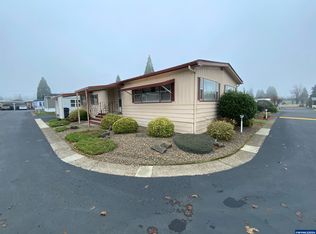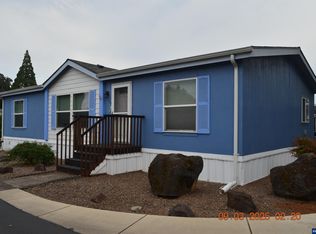Sold for $46,500 on 09/26/24
Listed by:
Marsha Westling Cell:541-914-0999,
United Real Estate Properties
Bought with: Non-Member Sale
$46,500
4940 Sunnyside Rd SE UNIT G8, Salem, OR 97302
2beds
2baths
1,080sqft
Manufactured Home
Built in 1966
-- sqft lot
$-- Zestimate®
$43/sqft
$1,545 Estimated rent
Home value
Not available
Estimated sales range
Not available
$1,545/mo
Zestimate® history
Loading...
Owner options
Explore your selling options
What's special
Enjoy the quiet in this 55+ park. Pride of ownership shows throughout Sunnyside. Home features a large living room with large windows letting in abundant natural light. Dining room features built-in hutch. Open kitchen includes all appliances. Electric panel replaced in 2018. Large front deck gives the option of enjoying the outdoors year round. Yard and garden area. Tuff Shed, 10x12, with electricity and dedicated electric panel. Monthly park fee includes water, sewer and garbage.
Zillow last checked: 8 hours ago
Listing updated: September 27, 2024 at 11:53am
Listed by:
Marsha Westling Cell:541-914-0999,
United Real Estate Properties
Bought with:
NOM NON-MEMBER SALE
Non-Member Sale
Source: WVMLS,MLS#: 817035
Facts & features
Interior
Bedrooms & bathrooms
- Bedrooms: 2
- Bathrooms: 2
- Main level bathrooms: 2
Primary bedroom
- Area: 140
- Dimensions: 14 x 10
Bedroom 2
- Area: 100
- Dimensions: 10 x 10
Dining room
- Features: Area (Combination)
- Area: 110
- Dimensions: 11 x 10
Kitchen
- Area: 120
- Dimensions: 12 x 10
Living room
- Area: 304
- Dimensions: 19 x 16
Heating
- Electric, Forced Air
Cooling
- Central Air
Appliances
- Included: Dishwasher, Disposal, Electric Water Heater, Electric Range, Microwave, Range Included
Features
- Flooring: Carpet, Vinyl
- Has fireplace: No
Interior area
- Total structure area: 1,080
- Total interior livable area: 1,080 sqft
Property
Parking
- Total spaces: 2
- Parking features: Carport
- Garage spaces: 2
- Has carport: Yes
Features
- Patio & porch: Covered Deck
Details
- Additional structures: Workshop, Shed(s)
- Parcel number: 083W10DD0190039
Construction
Type & style
- Home type: MobileManufactured
- Property subtype: Manufactured Home
Materials
- Aluminum Siding
Condition
- New construction: No
- Year built: 1966
Utilities & green energy
- Sewer: Public Sewer
- Water: Public
Community & neighborhood
Senior living
- Senior community: Yes
Location
- Region: Salem
Other
Other facts
- Listing agreement: Exclusive Right To Sell
- Body type: Double Wide
- Listing terms: Cash
Price history
| Date | Event | Price |
|---|---|---|
| 9/26/2024 | Sold | $46,500-6.4%$43/sqft |
Source: | ||
| 9/11/2024 | Pending sale | $49,700$46/sqft |
Source: | ||
| 8/17/2024 | Listed for sale | $49,700$46/sqft |
Source: | ||
| 8/6/2024 | Pending sale | $49,700$46/sqft |
Source: | ||
| 7/25/2024 | Price change | $49,700-16.5%$46/sqft |
Source: | ||
Public tax history
| Year | Property taxes | Tax assessment |
|---|---|---|
| 2018 | $657 +163.6% | -- |
| 2017 | $249 +10.5% | -- |
| 2015 | $225 | -- |
Find assessor info on the county website
Neighborhood: Faye Wright
Nearby schools
GreatSchools rating
- 4/10Wright Elementary SchoolGrades: K-5Distance: 1 mi
- 5/10Judson Middle SchoolGrades: 6-8Distance: 0.5 mi
- 6/10Sprague High SchoolGrades: 9-12Distance: 2.1 mi
Schools provided by the listing agent
- Elementary: Pringle
- Middle: Judson
- High: South Salem
Source: WVMLS. This data may not be complete. We recommend contacting the local school district to confirm school assignments for this home.



