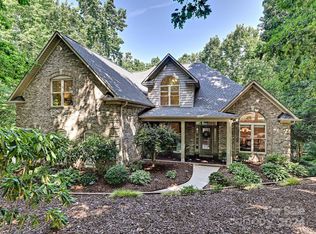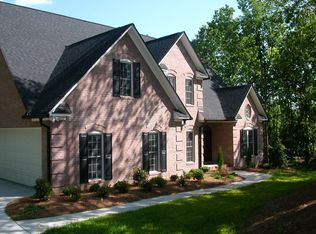Closed
$1,300,000
4940 Spring Chase Way, Davidson, NC 28036
3beds
3,127sqft
Single Family Residence
Built in 2002
3.31 Acres Lot
$1,052,400 Zestimate®
$416/sqft
$3,439 Estimated rent
Home value
$1,052,400
$958,000 - $1.15M
$3,439/mo
Zestimate® history
Loading...
Owner options
Explore your selling options
What's special
Nestled at the end of a tranquil cul-de-sac, welcome to your private, 4 bedroom retreat, where elegance & comfort harmoniously blend. Car enthusiasts - 4 car garage; one oversized 2-car garage, & a separate heated & cooled 2-car garage & attached workshop. Smart, spacious floorplan w/ Gourmet Kitchen! Primary Suite on the main w/ separate owner closets & bath w/ dual vanities, walk in shower & soaking tub. Upgrades include New Roof 2023, replacement of all mechanical systems w/in the last 6 years, fresh neutral paint throughout & new carpet. This serene outdoor sanctuary borders a protected conservancy, ensuring that it will remain undeveloped & preserved now & for future generations. An outdoor kitchen complete with new appliances, extended patio, & fireplace. Save on power bills w/ the Tesla Powerwall System that stores excess electricity & provides backup power during outages. Golf Simulator is negotiable. Convenient to downtown Davidson, Lake Norman, & major highways. Welcome home!
Zillow last checked: 8 hours ago
Listing updated: July 22, 2024 at 07:50am
Listing Provided by:
Susan Johnson susan@homecarolinas.com,
Keller Williams Lake Norman
Bought with:
Mary Anne Michael
Lake Norman Realty, Inc.
Source: Canopy MLS as distributed by MLS GRID,MLS#: 4145618
Facts & features
Interior
Bedrooms & bathrooms
- Bedrooms: 3
- Bathrooms: 3
- Full bathrooms: 2
- 1/2 bathrooms: 1
- Main level bedrooms: 1
Primary bedroom
- Features: Ceiling Fan(s), Tray Ceiling(s)
- Level: Main
Bedroom s
- Features: Ceiling Fan(s)
- Level: Upper
Bedroom s
- Features: Ceiling Fan(s)
- Level: Upper
Bathroom full
- Features: Garden Tub
- Level: Main
Bathroom half
- Level: Main
Bathroom full
- Level: Upper
Other
- Level: Upper
Dining area
- Features: Tray Ceiling(s)
- Level: Main
Dining room
- Features: Tray Ceiling(s)
- Level: Main
Other
- Features: Built-in Features, Ceiling Fan(s)
- Level: Main
Kitchen
- Features: Breakfast Bar, Walk-In Pantry
- Level: Main
Laundry
- Features: Built-in Features
- Level: Main
Living room
- Level: Main
Study
- Features: Coffered Ceiling(s)
- Level: Main
Workshop
- Features: Attic Stairs Pulldown, Built-in Features
- Level: Main
Heating
- Heat Pump
Cooling
- Ceiling Fan(s), Central Air
Appliances
- Included: Dishwasher, Disposal, Filtration System, Induction Cooktop, Microwave
- Laundry: Gas Dryer Hookup, Laundry Room, Main Level
Features
- Breakfast Bar, Built-in Features, Soaking Tub, Open Floorplan, Storage, Walk-In Closet(s), Walk-In Pantry
- Flooring: Carpet, Tile, Wood
- Has basement: No
- Attic: Pull Down Stairs,Walk-In
- Fireplace features: Gas Log, Great Room
Interior area
- Total structure area: 3,127
- Total interior livable area: 3,127 sqft
- Finished area above ground: 3,127
- Finished area below ground: 0
Property
Parking
- Total spaces: 4
- Parking features: Driveway, Attached Garage, Garage Door Opener, Garage Shop, Garage on Main Level
- Attached garage spaces: 4
- Has uncovered spaces: Yes
Features
- Levels: One and One Half
- Stories: 1
- Patio & porch: Covered, Front Porch, Patio
- Exterior features: In-Ground Irrigation, Outdoor Kitchen
- Fencing: Back Yard,Fenced
Lot
- Size: 3.31 Acres
- Features: Cul-De-Sac, Wooded
Details
- Additional parcels included: 4673-24-3888-0000
- Parcel number: 46731498540000, 46732438880000
- Zoning: AO
- Special conditions: Standard
Construction
Type & style
- Home type: SingleFamily
- Architectural style: Traditional
- Property subtype: Single Family Residence
Materials
- Brick Full, Vinyl
- Foundation: Crawl Space
- Roof: Shingle
Condition
- New construction: No
- Year built: 2002
Utilities & green energy
- Sewer: Septic Installed
- Water: Well
Green energy
- Energy generation: Solar
Community & neighborhood
Community
- Community features: Street Lights
Location
- Region: Davidson
- Subdivision: Hamilton Crest
HOA & financial
HOA
- Has HOA: Yes
- HOA fee: $640 annually
- Association name: Community Association Management
- Association phone: 888-565-1226
Other
Other facts
- Listing terms: Cash,Conventional
- Road surface type: Concrete, Paved
Price history
| Date | Event | Price |
|---|---|---|
| 7/22/2024 | Sold | $1,300,000-6.1%$416/sqft |
Source: | ||
| 6/6/2024 | Listed for sale | $1,385,000+179.8%$443/sqft |
Source: | ||
| 10/4/2018 | Sold | $495,000-4.8%$158/sqft |
Source: Public Record Report a problem | ||
| 8/28/2018 | Pending sale | $520,000$166/sqft |
Source: Southern Homes of the Carolinas #3418438 Report a problem | ||
| 8/9/2018 | Listed for sale | $520,000$166/sqft |
Source: Southern Homes of the Carolinas #3418438 Report a problem | ||
Public tax history
| Year | Property taxes | Tax assessment |
|---|---|---|
| 2024 | $4,897 +19.8% | $771,110 +55.7% |
| 2023 | $4,086 +2.1% | $495,330 |
| 2022 | $4,002 | $495,330 |
Find assessor info on the county website
Neighborhood: 28036
Nearby schools
GreatSchools rating
- 9/10Charles E. Boger ElementaryGrades: PK-5Distance: 6.6 mi
- 4/10Northwest Cabarrus MiddleGrades: 6-8Distance: 6.4 mi
- 6/10Northwest Cabarrus HighGrades: 9-12Distance: 6.5 mi
Schools provided by the listing agent
- Elementary: Charles E. Boger
- Middle: Northwest Cabarrus
- High: Northwest Cabarrus
Source: Canopy MLS as distributed by MLS GRID. This data may not be complete. We recommend contacting the local school district to confirm school assignments for this home.
Get a cash offer in 3 minutes
Find out how much your home could sell for in as little as 3 minutes with a no-obligation cash offer.
Estimated market value
$1,052,400
Get a cash offer in 3 minutes
Find out how much your home could sell for in as little as 3 minutes with a no-obligation cash offer.
Estimated market value
$1,052,400

