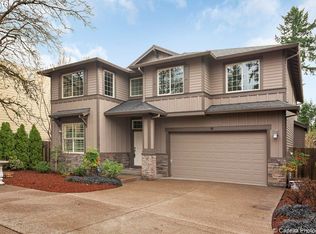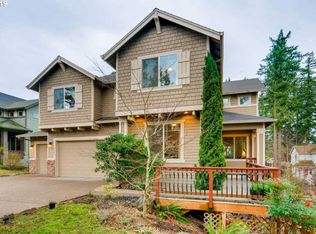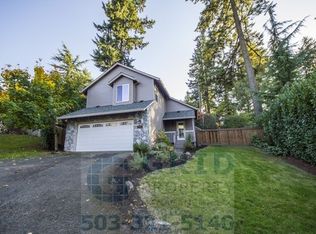Sold
$700,000
4940 SW Pomona St, Portland, OR 97219
5beds
3,538sqft
Residential, Single Family Residence
Built in 2007
6,534 Square Feet Lot
$681,100 Zestimate®
$198/sqft
$4,659 Estimated rent
Home value
$681,100
$633,000 - $736,000
$4,659/mo
Zestimate® history
Loading...
Owner options
Explore your selling options
What's special
Incredible value in SW Portland for the quality and size! This 3-level home has it all. Soaring ceilings, a statement fireplace, and stunning millwork greet you upon entry. The kitchen features stunning wood cabinets centered around a spacious island - perfect for entertaining. With 5 beds & 3.5 baths, + an office tucked away for your remote working needs, there is room for all. The upper-level features 4 bedrooms and laundry for utmost convenience, while the walk-out basement includes the 5th bedroom, 2 additional bonus spaces, + that 3rd full bath allowing for the utmost privacy. Step outback and you will find a 2-tier deck, inviting hangout spots, and a firepit - the perfect environment for relaxation and fun. Great access to I-5, a short drive to both the westside and downtown, and only blocks from the local park, library and elementary school, makes this a property not to miss. [Home Energy Score = 3. HES Report at https://rpt.greenbuildingregistry.com/hes/OR10220897]
Zillow last checked: 8 hours ago
Listing updated: January 13, 2025 at 12:02am
Listed by:
Erica Parsons 503-706-8638,
Works Real Estate
Bought with:
Sarah Ruffner, 200901031
Where, Inc
Source: RMLS (OR),MLS#: 24546428
Facts & features
Interior
Bedrooms & bathrooms
- Bedrooms: 5
- Bathrooms: 4
- Full bathrooms: 3
- Partial bathrooms: 1
- Main level bathrooms: 1
Primary bedroom
- Features: Ceiling Fan, Wallto Wall Carpet
- Level: Upper
- Area: 240
- Dimensions: 16 x 15
Bedroom 2
- Features: Wallto Wall Carpet
- Level: Upper
- Area: 143
- Dimensions: 13 x 11
Bedroom 3
- Features: Wallto Wall Carpet
- Level: Upper
- Area: 121
- Dimensions: 11 x 11
Bedroom 4
- Features: Wallto Wall Carpet
- Level: Upper
- Area: 110
- Dimensions: 11 x 10
Bedroom 5
- Features: Wallto Wall Carpet
- Level: Lower
- Area: 99
- Dimensions: 9 x 11
Dining room
- Features: Hardwood Floors
- Level: Main
- Area: 130
- Dimensions: 13 x 10
Family room
- Features: Fireplace, Vinyl Floor
- Level: Lower
- Area: 340
- Dimensions: 17 x 20
Kitchen
- Features: Builtin Range, Hardwood Floors, Microwave, Builtin Oven, Granite
- Level: Main
- Area: 288
- Width: 18
Living room
- Features: Fireplace, Hardwood Floors, High Ceilings
- Level: Main
- Area: 165
- Dimensions: 15 x 11
Heating
- Forced Air, Forced Air 90, Fireplace(s)
Cooling
- Central Air
Appliances
- Included: Built In Oven, Built-In Range, Dishwasher, Free-Standing Refrigerator, Microwave, Stainless Steel Appliance(s), Gas Water Heater
- Laundry: Laundry Room
Features
- Floor 3rd, Central Vacuum, High Ceilings, Soaking Tub, Granite, Ceiling Fan(s), Kitchen Island
- Flooring: Hardwood, Vinyl, Wall to Wall Carpet
- Windows: Double Pane Windows
- Basement: Full
- Number of fireplaces: 2
- Fireplace features: Gas
Interior area
- Total structure area: 3,538
- Total interior livable area: 3,538 sqft
Property
Parking
- Total spaces: 2
- Parking features: Driveway, Attached
- Attached garage spaces: 2
- Has uncovered spaces: Yes
Features
- Stories: 3
- Patio & porch: Deck
- Exterior features: Fire Pit
- Fencing: Fenced
Lot
- Size: 6,534 sqft
- Features: Private, SqFt 5000 to 6999
Details
- Parcel number: R574329
Construction
Type & style
- Home type: SingleFamily
- Architectural style: Contemporary,Craftsman
- Property subtype: Residential, Single Family Residence
Materials
- Cement Siding
- Foundation: Concrete Perimeter
- Roof: Composition
Condition
- Resale
- New construction: No
- Year built: 2007
Utilities & green energy
- Gas: Gas
- Sewer: Public Sewer
- Water: Public
Community & neighborhood
Location
- Region: Portland
Other
Other facts
- Listing terms: Cash,Conventional
- Road surface type: Paved
Price history
| Date | Event | Price |
|---|---|---|
| 1/10/2025 | Sold | $700,000-5.3%$198/sqft |
Source: | ||
| 12/13/2024 | Pending sale | $739,000$209/sqft |
Source: | ||
| 9/17/2024 | Listed for sale | $739,000+91.9%$209/sqft |
Source: | ||
| 8/28/2012 | Sold | $385,000-3.8%$109/sqft |
Source: | ||
| 4/19/2012 | Listing removed | $400,000+0.3%$113/sqft |
Source: Premiere Property Group #12541906 | ||
Public tax history
| Year | Property taxes | Tax assessment |
|---|---|---|
| 2025 | $15,081 +3.7% | $560,210 +3% |
| 2024 | $14,539 +4% | $543,900 +3% |
| 2023 | $13,980 +2.2% | $528,060 +3% |
Find assessor info on the county website
Neighborhood: Far Southwest
Nearby schools
GreatSchools rating
- 8/10Markham Elementary SchoolGrades: K-5Distance: 0.4 mi
- 8/10Jackson Middle SchoolGrades: 6-8Distance: 0.7 mi
- 8/10Ida B. Wells-Barnett High SchoolGrades: 9-12Distance: 2.9 mi
Schools provided by the listing agent
- Elementary: Markham
- Middle: Jackson
- High: Ida B Wells
Source: RMLS (OR). This data may not be complete. We recommend contacting the local school district to confirm school assignments for this home.
Get a cash offer in 3 minutes
Find out how much your home could sell for in as little as 3 minutes with a no-obligation cash offer.
Estimated market value
$681,100
Get a cash offer in 3 minutes
Find out how much your home could sell for in as little as 3 minutes with a no-obligation cash offer.
Estimated market value
$681,100


