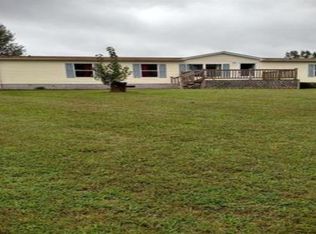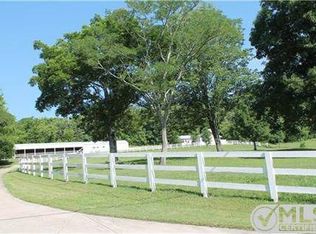Closed
$650,000
4940 SE Tater Peeler Rd, Lebanon, TN 37090
3beds
2,160sqft
Single Family Residence, Residential
Built in 1980
10.01 Acres Lot
$-- Zestimate®
$301/sqft
$2,196 Estimated rent
Home value
Not available
Estimated sales range
Not available
$2,196/mo
Zestimate® history
Loading...
Owner options
Explore your selling options
What's special
Motivated Seller, Looking for privacy or Room to grow? Secluded 3BD/ 2BA home is nestled on 10.08 gently rolling acres just outside of Lebanon. Spacious renovated ranch with basement. 3 large decks for entertaining. New Roof, HVAC, Windows, Flooring & Hot water heater High speed internet & much more. Master suite has office & private patio with double doors leading to your outdoor oasis. You can see for miles in this highly desired area! 300 feet of road frontage (with additional home site a possibility) and minutes to I-40-& Lebanon Town Square! 36x36 Horse barn w/4 stalls, tack room, wash stall with hot & cold water, saw dust stall, & plenty of room for equipment storage and workshop. Bring the animals or convert barn into a second garage or workshop. Additional round pen and a 2-stall Run-In Barn. Mix of woods and pasture.
Zillow last checked: 8 hours ago
Listing updated: June 28, 2024 at 08:59am
Listing Provided by:
Tracey Hannah 615-598-0415,
Benchmark Realty, LLC
Bought with:
Grace Williams, 358547
eXp Realty
Source: RealTracs MLS as distributed by MLS GRID,MLS#: 2574684
Facts & features
Interior
Bedrooms & bathrooms
- Bedrooms: 3
- Bathrooms: 2
- Full bathrooms: 2
- Main level bedrooms: 3
Bedroom 1
- Features: Full Bath
- Level: Full Bath
- Area: 225 Square Feet
- Dimensions: 15x15
Bedroom 2
- Features: Extra Large Closet
- Level: Extra Large Closet
- Area: 225 Square Feet
- Dimensions: 15x15
Bedroom 3
- Features: Extra Large Closet
- Level: Extra Large Closet
- Area: 132 Square Feet
- Dimensions: 11x12
Living room
- Area: 420 Square Feet
- Dimensions: 20x21
Heating
- Central
Cooling
- Central Air, Dual
Appliances
- Included: Dishwasher, Disposal, Microwave, Refrigerator, Electric Oven, Electric Range
Features
- Ceiling Fan(s), Smart Thermostat, Storage, Entrance Foyer, High Speed Internet
- Flooring: Carpet, Wood, Tile, Vinyl
- Basement: Combination
- Has fireplace: No
Interior area
- Total structure area: 2,160
- Total interior livable area: 2,160 sqft
- Finished area above ground: 2,160
Property
Parking
- Total spaces: 8
- Parking features: Garage Door Opener, Basement, Gravel
- Attached garage spaces: 2
- Uncovered spaces: 6
Features
- Levels: One
- Stories: 2
- Patio & porch: Deck
- Fencing: Partial
- Has view: Yes
- View description: Mountain(s)
Lot
- Size: 10.01 Acres
- Features: Rolling Slope
Details
- Parcel number: 104 08004 000
- Special conditions: Standard
- Other equipment: Satellite Dish
Construction
Type & style
- Home type: SingleFamily
- Architectural style: Ranch
- Property subtype: Single Family Residence, Residential
Materials
- Brick, Wood Siding, Ducts Professionally Air-Sealed
- Roof: Shingle
Condition
- New construction: No
- Year built: 1980
Utilities & green energy
- Sewer: Septic Tank
- Water: Public
- Utilities for property: Water Available, Cable Connected
Green energy
- Energy efficient items: Windows, Thermostat, Doors
Community & neighborhood
Security
- Security features: Fire Alarm, Security System
Location
- Region: Lebanon
Price history
| Date | Event | Price |
|---|---|---|
| 6/28/2024 | Sold | $650,000-7%$301/sqft |
Source: | ||
| 5/29/2024 | Contingent | $699,000$324/sqft |
Source: | ||
| 5/21/2024 | Listed for sale | $699,000$324/sqft |
Source: | ||
| 5/17/2024 | Contingent | $699,000$324/sqft |
Source: | ||
| 5/3/2024 | Price change | $699,000-3.6%$324/sqft |
Source: | ||
Public tax history
| Year | Property taxes | Tax assessment |
|---|---|---|
| 2024 | $1,737 | $91,000 |
| 2023 | $1,737 +7.6% | $91,000 +7.6% |
| 2022 | $1,615 | $84,600 |
Find assessor info on the county website
Neighborhood: 37090
Nearby schools
GreatSchools rating
- 6/10Southside Elementary SchoolGrades: PK-8Distance: 2.6 mi
- 7/10Wilson Central High SchoolGrades: 9-12Distance: 6.5 mi
Schools provided by the listing agent
- Elementary: Southside Elementary
- Middle: Southside Elementary
- High: Wilson Central High School
Source: RealTracs MLS as distributed by MLS GRID. This data may not be complete. We recommend contacting the local school district to confirm school assignments for this home.
Get pre-qualified for a loan
At Zillow Home Loans, we can pre-qualify you in as little as 5 minutes with no impact to your credit score.An equal housing lender. NMLS #10287.

