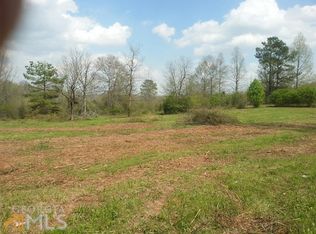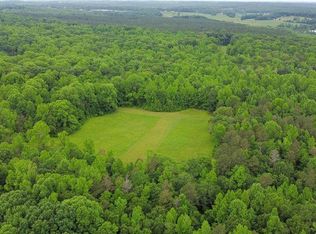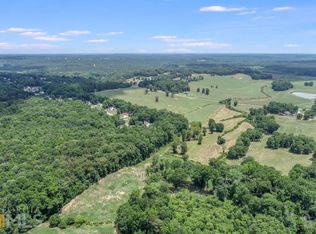Closed
$275,000
4940 S Apple Valley Rd, Jefferson, GA 30549
3beds
1,680sqft
Mobile Home, Manufactured Home
Built in 2006
2.49 Acres Lot
$274,000 Zestimate®
$164/sqft
$1,949 Estimated rent
Home value
$274,000
$233,000 - $321,000
$1,949/mo
Zestimate® history
Loading...
Owner options
Explore your selling options
What's special
The rural retreat you are looking for. This 2006 manufactured home has just been renovated with new flooring, fresh paint and a professional cleaning. It sits on almost 2.5 beautiful acres with a mix of mature hardwoods, open spaces and sunsets. External storage room equipped with power to keep all your tools and equipment. Enjoy morning coffee on the front porch and evening sunsets on the side deck. Inside you'll find a wood-burning fireplace, a huge closet in the owners suite. Owners bath has double vanity, large soaking tub, walk-in shower and natural light. The owners suite also has an office space attached. Full appliance package including washer and dryer included.
Zillow last checked: 8 hours ago
Listing updated: May 01, 2025 at 07:04am
Listed by:
Chris May 404-803-4669,
Coldwell Banker Realty
Bought with:
Kimberly Lamb, 263811
BHGRE Metro Brokers
Source: GAMLS,MLS#: 10491196
Facts & features
Interior
Bedrooms & bathrooms
- Bedrooms: 3
- Bathrooms: 2
- Full bathrooms: 2
- Main level bathrooms: 2
- Main level bedrooms: 3
Kitchen
- Features: Breakfast Area, Breakfast Bar, Pantry, Walk-in Pantry
Heating
- Central, Electric
Cooling
- Ceiling Fan(s), Central Air, Electric
Appliances
- Included: Dishwasher, Double Oven, Electric Water Heater, Microwave, Refrigerator
- Laundry: Mud Room
Features
- Double Vanity, Master On Main Level, Walk-In Closet(s)
- Flooring: Vinyl
- Windows: Double Pane Windows
- Basement: None
- Number of fireplaces: 1
- Fireplace features: Factory Built, Family Room
- Common walls with other units/homes: No Common Walls
Interior area
- Total structure area: 1,680
- Total interior livable area: 1,680 sqft
- Finished area above ground: 1,680
- Finished area below ground: 0
Property
Parking
- Total spaces: 3
- Parking features: Parking Pad
- Has uncovered spaces: Yes
Features
- Levels: One
- Stories: 1
- Patio & porch: Porch
- Fencing: Fenced
- Body of water: None
Lot
- Size: 2.49 Acres
- Features: Sloped
- Residential vegetation: Wooded
Details
- Additional structures: Outbuilding, Workshop
- Parcel number: 037 039A
- Special conditions: Agent/Seller Relationship,Estate Owned
Construction
Type & style
- Home type: MobileManufactured
- Architectural style: Modular Home,Traditional
- Property subtype: Mobile Home, Manufactured Home
Materials
- Vinyl Siding
- Foundation: Pillar/Post/Pier
- Roof: Metal
Condition
- Resale
- New construction: No
- Year built: 2006
Utilities & green energy
- Sewer: Septic Tank
- Water: Public
- Utilities for property: Cable Available, Electricity Available, Water Available
Community & neighborhood
Community
- Community features: None
Location
- Region: Jefferson
- Subdivision: none
HOA & financial
HOA
- Has HOA: No
- Services included: None
Other
Other facts
- Listing agreement: Exclusive Right To Sell
- Listing terms: Cash,Conventional,FHA,VA Loan
Price history
| Date | Event | Price |
|---|---|---|
| 4/25/2025 | Sold | $275,000$164/sqft |
Source: | ||
| 4/2/2025 | Pending sale | $275,000$164/sqft |
Source: | ||
| 4/2/2025 | Listed for sale | $275,000$164/sqft |
Source: | ||
Public tax history
| Year | Property taxes | Tax assessment |
|---|---|---|
| 2024 | $887 -13% | $42,344 -3.4% |
| 2023 | $1,020 +24.7% | $43,848 +23.7% |
| 2022 | $818 +1.2% | $35,448 |
Find assessor info on the county website
Neighborhood: 30549
Nearby schools
GreatSchools rating
- 6/10East Jackson Elementary SchoolGrades: PK-5Distance: 1.4 mi
- 6/10East Jackson Middle SchoolGrades: 6-7Distance: 1.3 mi
- 7/10East Jackson Comprehensive High SchoolGrades: 8-12Distance: 1.5 mi
Schools provided by the listing agent
- Elementary: East Jackson
- Middle: East Jackson
- High: East Jackson Comp
Source: GAMLS. This data may not be complete. We recommend contacting the local school district to confirm school assignments for this home.
Get a cash offer in 3 minutes
Find out how much your home could sell for in as little as 3 minutes with a no-obligation cash offer.
Estimated market value
$274,000


