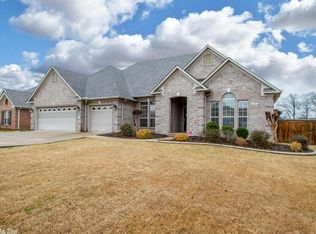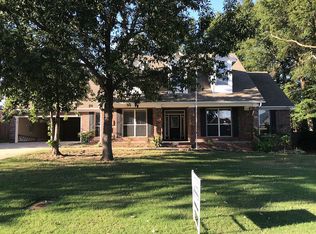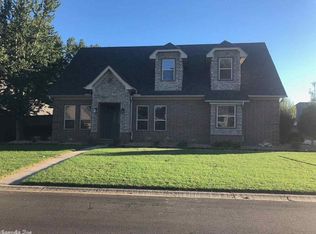Welcome to 4940 Prestonwood Road. This is a beautiful well-maintained home located in West Conways’ desirable Westin Park subdivision. Beautiful 4 bedroom home with beautiful crown molding and extra details throughout the home. Master bathroom has the full His & Her walk-in closets. Three rooms have beautiful tray ceilings. All other bedrooms have double door closets with built in cubbies for lots of storage. Kitchen has plenty of cabinets for storage and a beautiful island with storage underneath and electrical outlets, and a breakfast nook. Spacious dining room has a beautiful tray ceiling. The entire home has a lot of windows for natural light. Spacious backyard with a new storage shed. Full attic for tons of storage over the garage. Garage has a wonderful work bench with peg board over it for quick access of tools. The spacious 2 car garage also a separate room for the Marathon hot water tank and extra storage. Concrete drive extending from street to the back of the house, perfect for boats, trailers, campers, etc. *PLEASE NO SOLICITATIONS FROM REALTORS*
This property is off market, which means it's not currently listed for sale or rent on Zillow. This may be different from what's available on other websites or public sources.



