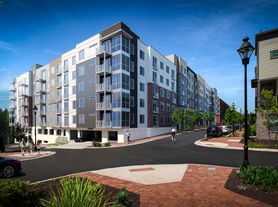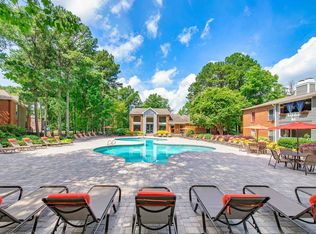Luxury Living with Stunning River Views Rocketts Landing
Welcome to 4940 Old Main St, Unit 205 a stunning 2-bedroom, 2.5-bath luxury condo in the heart of Rocketts Landing offering 2,194 square feet of bright, open living space with breathtaking James River views from nearly every room. This rare riverfront residence features an expansive floor plan with oversized bedrooms, high ceilings, and a gourmet kitchen perfect for entertaining. Step outside to your private terrace and deck, ideal for morning coffee, evening sunsets, or simply enjoying the vibrant energy of Rocketts Landing. With dedicated storage, modern finishes, and walkable access to restaurants, breweries, trails, and the marina, this home offers the perfect blend of luxury, comfort, and convenience. Experience refined waterfront living at its bestschedule your private showing today.
Qualification Requirements:
Credit score of 650 or higher, Credit report reflects all accounts in good standing
Monthly income must be at least 3 times the rent
No bankruptcies, judgements or evictions in the past 7 years
If pets are permitted, additional pet fees will apply. Please contact the property manager for specific pet policy details.
All residents of Byrd Property Management are automatically enrolled in the Resident Benefits Package (RBP) at a cost of $50.00 per month. This comprehensive package is designed to enhance your rental experience and includes valuable services such as liability insurance, credit reporting to help build your credit score through timely rent payments, and identity theft protection of up to $1 million. Additional benefits include HVAC air filter delivery (for applicable properties), a move-in concierge service to assist with utility and home service setup, access to a premier resident rewards program, on-demand pest control, and more. Participation in the RBP is standard; however, residents may request additional information about the package and available options during the application process.
Apartment for rent
$2,949/mo
4940 Old Main St UNIT 205, Henrico, VA 23231
2beds
2,149sqft
Price may not include required fees and charges.
Apartment
Available now
Cats, dogs OK
Air conditioner, central air, ceiling fan
In unit laundry
Off street parking
Heat pump, fireplace
What's special
High ceilingsStylish finishesOpen living spacesAbundance of natural lightModern layoutRiver viewsOversized bedrooms
- 13 days |
- -- |
- -- |
Travel times
Looking to buy when your lease ends?
Consider a first-time homebuyer savings account designed to grow your down payment with up to a 6% match & a competitive APY.
Facts & features
Interior
Bedrooms & bathrooms
- Bedrooms: 2
- Bathrooms: 3
- Full bathrooms: 2
- 1/2 bathrooms: 1
Heating
- Heat Pump, Fireplace
Cooling
- Air Conditioner, Central Air, Ceiling Fan
Appliances
- Included: Dishwasher, Disposal, Dryer, Range Oven, Refrigerator, Washer
- Laundry: In Unit
Features
- Ceiling Fan(s), Elevator
- Flooring: Carpet, Hardwood
- Has fireplace: Yes
Interior area
- Total interior livable area: 2,149 sqft
Property
Parking
- Parking features: Off Street
- Details: Contact manager
Features
- Patio & porch: Patio
- Exterior features: Garbage included in rent, Heating included in rent, Heating system: HeatPump, Pest Control included in rent, Water included in rent
Details
- Parcel number: 7977134204205
Construction
Type & style
- Home type: Apartment
- Property subtype: Apartment
Utilities & green energy
- Utilities for property: Garbage, Water
Building
Management
- Pets allowed: Yes
Community & HOA
Community
- Features: Fitness Center, Gated, Pool
HOA
- Amenities included: Fitness Center, Pool
Location
- Region: Henrico
Financial & listing details
- Lease term: 1 Year
Price history
| Date | Event | Price |
|---|---|---|
| 11/1/2025 | Price change | $2,9490%$1/sqft |
Source: Zillow Rentals | ||
| 9/9/2025 | Price change | $2,950-9.2%$1/sqft |
Source: Zillow Rentals | ||
| 7/20/2025 | Listed for rent | $3,250$2/sqft |
Source: Zillow Rentals | ||
| 7/1/2025 | Listing removed | $850,000$396/sqft |
Source: | ||
| 5/22/2025 | Price change | $850,000-1.7%$396/sqft |
Source: | ||

