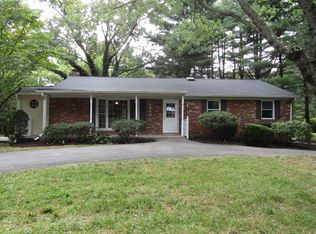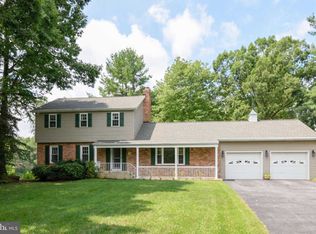Sold for $680,000
$680,000
4940 Oaks Rd #10, Dayton, MD 21036
5beds
2,992sqft
Single Family Residence
Built in 1971
0.75 Acres Lot
$796,300 Zestimate®
$227/sqft
$3,994 Estimated rent
Home value
$796,300
$756,000 - $844,000
$3,994/mo
Zestimate® history
Loading...
Owner options
Explore your selling options
What's special
Absolutely stunning 5 bedroom 3 full bath home features gleaming hrdwd floors, custom cabinets, huge kitchen island, SS appliances, granite tops & room for both dining and breakfast table areas. Huge walk-in pantry w/ skylights, Master bedroom w/ en-suite bath. Fully fin. bsmnt w. huge rec room, 2 add. beds & full bath. Level lot with plenty of parking on both sides. Freshly painted interior, brand new basement carpet, updated bathrooms. The property sits back well away from the street and has a turn around driveway with plenty of parking on both sides. The basement has two exterior entrances that walk up to the expansive rear yard. HOWARD COUNTY SCHOOLS! RIVER HILL HIGH SCHOOL, FOLLY QUARTER MIDDLE SCHOOL, DAYTON OAKS ELEMENTARY SCHOOL
Zillow last checked: 8 hours ago
Listing updated: June 07, 2023 at 05:02pm
Listed by:
Jesse Hoffman 443-605-3283,
HomeSmart,
Co-Listing Agent: Bradley West 443-465-3379,
HomeSmart
Bought with:
Debbie Jones, 583495
Coldwell Banker Realty
Source: Bright MLS,MLS#: MDHW2027394
Facts & features
Interior
Bedrooms & bathrooms
- Bedrooms: 5
- Bathrooms: 3
- Full bathrooms: 3
- Main level bathrooms: 2
- Main level bedrooms: 3
Basement
- Area: 1496
Heating
- Forced Air, Natural Gas
Cooling
- Central Air, Electric
Appliances
- Included: Dishwasher, Disposal, Dryer, Water Heater, Washer, Refrigerator, Cooktop, Oven/Range - Electric, Microwave, Gas Water Heater
- Laundry: Has Laundry, Lower Level, Washer In Unit, Dryer In Unit, Washer/Dryer Hookups Only, Laundry Room, Mud Room
Features
- Kitchen - Gourmet, Kitchen Island, Kitchen - Table Space, Dining Area, Breakfast Area, Primary Bath(s), Entry Level Bedroom, Upgraded Countertops, Crown Molding, Open Floorplan, Combination Kitchen/Dining, Family Room Off Kitchen, Pantry, Recessed Lighting, Bathroom - Tub Shower, Dry Wall
- Flooring: Carpet, Hardwood, Wood
- Doors: Sliding Glass, Insulated
- Windows: Screens, Double Pane Windows
- Basement: Connecting Stairway,Rear Entrance,Exterior Entry,Full,Finished,Walk-Out Access
- Has fireplace: No
Interior area
- Total structure area: 2,992
- Total interior livable area: 2,992 sqft
- Finished area above ground: 1,496
- Finished area below ground: 1,496
Property
Parking
- Parking features: Driveway, Circular Driveway, Off Street
- Has uncovered spaces: Yes
Accessibility
- Accessibility features: Other
Features
- Levels: Two
- Stories: 2
- Patio & porch: Porch, Deck
- Exterior features: Lighting
- Pool features: None
Lot
- Size: 0.75 Acres
Details
- Additional structures: Above Grade, Below Grade
- Parcel number: 1405368952
- Zoning: RRDEO
- Special conditions: Standard
Construction
Type & style
- Home type: SingleFamily
- Architectural style: Ranch/Rambler
- Property subtype: Single Family Residence
Materials
- Combination, Brick, Brick Front, Vinyl Siding
- Foundation: Block
- Roof: Asphalt
Condition
- Very Good,Excellent
- New construction: No
- Year built: 1971
Utilities & green energy
- Sewer: Septic Exists
- Water: Well
- Utilities for property: Cable Available, Electricity Available, Natural Gas Available, Phone, Water Available, Sewer Available, Cable
Community & neighborhood
Security
- Security features: Smoke Detector(s), Carbon Monoxide Detector(s)
Location
- Region: Dayton
- Subdivision: None Available
Other
Other facts
- Listing agreement: Exclusive Right To Sell
- Listing terms: Cash,Conventional,FHA,Negotiable,VA Loan,Other
- Ownership: Fee Simple
Price history
| Date | Event | Price |
|---|---|---|
| 6/7/2023 | Sold | $680,000-2.9%$227/sqft |
Source: | ||
| 5/4/2023 | Pending sale | $699,990$234/sqft |
Source: | ||
| 5/2/2023 | Price change | $699,990-3.4%$234/sqft |
Source: | ||
| 4/19/2023 | Listed for sale | $725,000$242/sqft |
Source: | ||
Public tax history
Tax history is unavailable.
Neighborhood: 21036
Nearby schools
GreatSchools rating
- 8/10Dayton Oaks Elementary SchoolGrades: PK-5Distance: 0.4 mi
- 9/10Folly Quarter Middle SchoolGrades: 6-8Distance: 2.1 mi
- 10/10River Hill High SchoolGrades: 9-12Distance: 3.2 mi
Schools provided by the listing agent
- Elementary: Dayton Oaks
- Middle: Folly Quarter
- High: River Hill
- District: Howard County Public School System
Source: Bright MLS. This data may not be complete. We recommend contacting the local school district to confirm school assignments for this home.
Get a cash offer in 3 minutes
Find out how much your home could sell for in as little as 3 minutes with a no-obligation cash offer.
Estimated market value$796,300
Get a cash offer in 3 minutes
Find out how much your home could sell for in as little as 3 minutes with a no-obligation cash offer.
Estimated market value
$796,300

