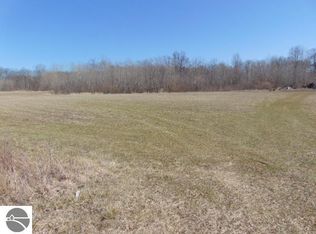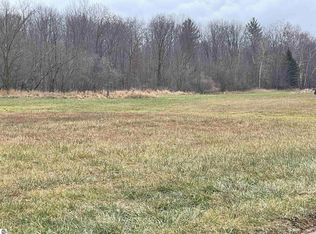Better than average. Peaceful, park-like setting. Well maintaind. Built in 1977 and still home to the original owner. A survey was done recently and we won't know the accurate taxes until December. This house is being sold with 28.14 acres. See the survey in additional documents. The concrete drive comes right up from Union Road to an attached two car garage. The garage is large enough for a full size pick up. The main house has 3 bedrooms and 1 1/2 baths. The walls have 1" blue board on the inside and the outside and 18" of blown insulation in the attic. It's a big house, but heats easily. There are finished room in the basement. There is a fireplace in the basement and on the first floor. Both fireplaces have air intake. a blower and heat vents. The fireplaces are designed to heat the house very well. The attached mother-in-law suite has one bedroom, living room, kitchen and both a step in bath tub and a step in/roll in shower. Access to the mother-in-law suite can be from the concrete ramp on the west side of the house or from inside the house. There is a balcony that extends all along the east side of the house with plenty of room off the dining room AND off the mother-in-law suite for patio furniture so you can fully enjoy overlooking the pond from either balcony. Let's not stop there. There is also a second 2 car detached garage with a basement....that is home to two horse stalls complete with electric and water. And there is a garden shed and fenced garden area. The 1.6 acre pond that is 30' deep, supplies irrigation for the lawn and is the home to many perch, catfish, bluegill and bass. Oh, but, there is more. In 2006 the sellers had a 45 x 103 insulated quonset built on the property with an 18.7 foot high ceiling with it's own oil/wood furnace. And you don't have to worry about losing power because there is already a Generac whole house generator included.
This property is off market, which means it's not currently listed for sale or rent on Zillow. This may be different from what's available on other websites or public sources.

