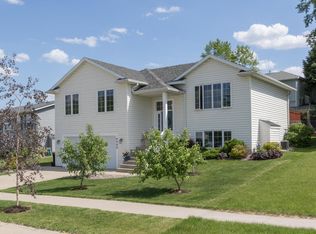Live in the Manor! Well maintained 3 bedroom, 2 bath w/ 2 car attached garage! Open design concept w/ eat in kitchen, snack bar, pantry and dining w/ access to deck. Master bedroom w/ pass through to the master bath, nice sized bedrooms; all w/ neutral colors and decor. Finished LL w/ white painted woodwork, painted doors, laminate wood floors & fireplace ready. CAT 5 and surround sound wired!, Directions: West Circle Drive to 7th St NW, Left on Manor Ridge Dr NW, Left on Manor Brook Dr NW.
This property is off market, which means it's not currently listed for sale or rent on Zillow. This may be different from what's available on other websites or public sources.
