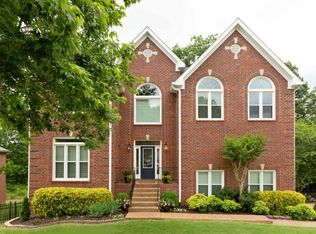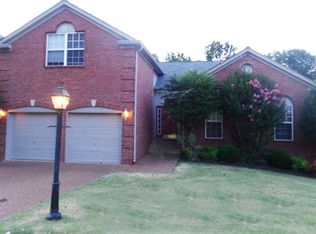Beautiful, spacious, well maintained, with updates from top to bottom. Remodeled kitchen features double ovens, gas cooktop, Kraftmaid soft-close cabinets and maintenance-free granite. Hardwoods throughout main. Renovated master bath with freestanding tub is your spa retreat. Full finished daylight basement. Ideal location: 10 mins to Providence, 20 to downtown. Lots of privacy with quick walk to the lake - lot backs up to 30 acres of Percy Priest Corp property. New roof, windows and HVAC units.
This property is off market, which means it's not currently listed for sale or rent on Zillow. This may be different from what's available on other websites or public sources.

