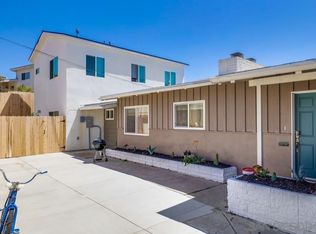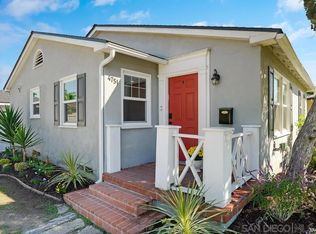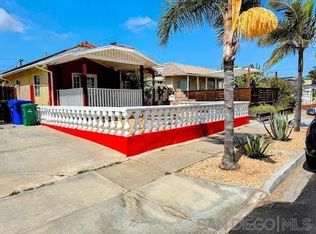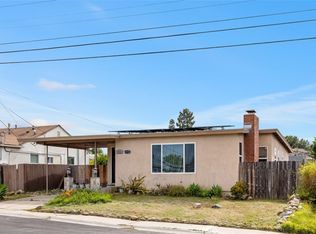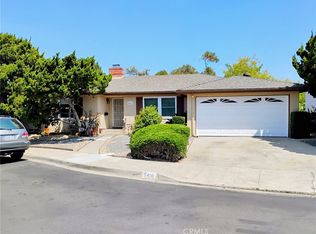BRIGHT, SUNNY, HOME ON OVERSIZED LOT BOASTS FLEXIBLE SPLIT LEVEL FLOORPLAN THAT COULD ACCOMODATE ANY FAMILY MEMBER ON THE PRIVATE LOWER LEVEL WITH PERMITTED BATH. DEVELOPERS- THIS LOT MAY ACCOMODATE THE ADDITION OF SEVERAL ADU'S ON THE SOUTH SIDE AS A CITY EASEMENT PARCEL WAS ADDED TO THE EXISTING LOT. LOCATED ON A QUIET CUL-DE-SAC WITH MINIMAL PASSING TRAFFIC. FOREVER VIEW DECK, FRUIT TREES, AND LOW MAINTENANCE YARD. NEEDS TLC- COME MAKE IT YOUR DREAM HOME!
For sale
$1,270,000
4940 Defiance Way, San Diego, CA 92115
4beds
2,385sqft
Est.:
Single Family Residence
Built in 1977
-- sqft lot
$1,255,900 Zestimate®
$532/sqft
$-- HOA
What's special
Fruit treesLow maintenance yardQuiet cul-de-sacOversized lotPermitted bathFlexible split level floorplanBright sunny
- 71 days |
- 825 |
- 29 |
Zillow last checked: 8 hours ago
Listing updated: October 08, 2025 at 10:01am
Listed by:
Casey Webb DRE #00707015 858-688-5044,
RE/MAX Hometown, Realtors
Source: SDMLS,MLS#: 250040608 Originating MLS: San Diego Association of REALTOR
Originating MLS: San Diego Association of REALTOR
Tour with a local agent
Facts & features
Interior
Bedrooms & bathrooms
- Bedrooms: 4
- Bathrooms: 4
- Full bathrooms: 3
- 1/2 bathrooms: 1
Heating
- Fireplace, Forced Air Unit
Cooling
- Central Forced Air
Appliances
- Included: Dishwasher, Disposal, Garage Door Opener, Range/Oven, Refrigerator, Built In Range, Counter Top, Electric Cooking, Electric Water Heater
- Laundry: Electric, Washer Hookup
Features
- Bathtub, Built-Ins, Open Floor Plan, Shower, Shower in Tub, Tile Counters
- Flooring: Carpet, Wood
- Number of fireplaces: 1
- Fireplace features: FP in Living Room
- Common walls with other units/homes: No Unit Above or Below
Interior area
- Total structure area: 2,385
- Total interior livable area: 2,385 sqft
Video & virtual tour
Property
Parking
- Total spaces: 2
- Parking features: Attached, Direct Garage Access, Garage - Front Entry, Garage Door Opener
- Garage spaces: 2
Accessibility
- Accessibility features: None
Features
- Levels: Split Level
- Stories: 2
- Patio & porch: Deck
- Pool features: N/K
- Spa features: N/K
- Fencing: Partial
- Has view: Yes
- View description: Neighborhood
- Frontage type: N/K
Details
- Additional structures: N/K
- Parcel number: 4660900900
Construction
Type & style
- Home type: SingleFamily
- Architectural style: Traditional
- Property subtype: Single Family Residence
Materials
- Wood
- Roof: Composition
Condition
- Additions/Alterations,Building Permit
- Year built: 1977
Utilities & green energy
- Sewer: Sewer Connected
- Water: Meter on Property, Public
- Utilities for property: Cable Connected, Electricity Connected, Natural Gas Connected, Phone Connected, Sewer Connected, Water Connected
Community & HOA
Community
- Features: N/K
- Security: N/K
- Subdivision: SAN DIEGO
HOA
- Services included: N/K
Location
- Region: San Diego
Financial & listing details
- Price per square foot: $532/sqft
- Tax assessed value: $346,521
- Annual tax amount: $4,808
- Date on market: 10/2/2025
- Listing terms: Cash,Conventional
- Electric utility on property: Yes
Estimated market value
$1,255,900
$1.19M - $1.32M
$6,612/mo
Price history
Price history
| Date | Event | Price |
|---|---|---|
| 10/2/2025 | Listed for sale | $1,270,000$532/sqft |
Source: | ||
| 10/1/2025 | Listing removed | $1,270,000$532/sqft |
Source: | ||
| 9/10/2025 | Price change | $1,270,000-9.3%$532/sqft |
Source: | ||
| 1/7/2025 | Price change | $1,400,000-6.7%$587/sqft |
Source: | ||
| 9/17/2024 | Listed for sale | $1,500,000$629/sqft |
Source: | ||
Public tax history
Public tax history
| Year | Property taxes | Tax assessment |
|---|---|---|
| 2025 | $4,808 +16.7% | $346,521 +2% |
| 2024 | $4,121 +2.3% | $339,727 +2% |
| 2023 | $4,028 +2.8% | $333,066 +2% |
Find assessor info on the county website
BuyAbility℠ payment
Est. payment
$7,805/mo
Principal & interest
$6122
Property taxes
$1238
Home insurance
$445
Climate risks
Neighborhood: College West
Nearby schools
GreatSchools rating
- 9/10Hardy Elementary SchoolGrades: K-5Distance: 0.3 mi
- 8/10Lewis Middle SchoolGrades: 6-8Distance: 2 mi
- 9/10Patrick Henry High SchoolGrades: 9-12Distance: 2.8 mi
- Loading
- Loading
