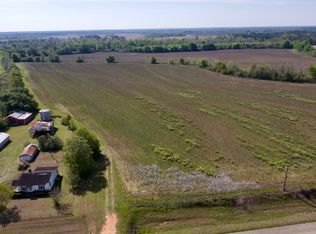Beautiful 3 bedroom, 2 bath country home. This home is located on 2.3 landscaped acres and has been completely remodeled. Over 2000 sq ft of living area and a partially floored attic for extra storage space. There are gas logs in 2 of the fireplaces, ceramic floors in the kitchen and bathrooms, hardwood floor in the living room and carpet in the bedrooms. The 9 foot ceilings, with crown molding, allows for a feeling of more spaciousness. The sunroom leads to a large 15' x 22' deck. A 8' x 12' art studio is located behind the home and has generous shelving. There is plenty of space for a mini-fridge and microwave. The studio is heated and cooled by a window unit. The interlocking foam flooring is ideal for work on large easel paintings. There is also an 8' x 10' building that generously handles the storage of yard tools with extra shelving added for the storage of smaller items. Enjoy a beautiful sunset from the comfort of the spacious front porch. Call today to take a look!
This property is off market, which means it's not currently listed for sale or rent on Zillow. This may be different from what's available on other websites or public sources.

