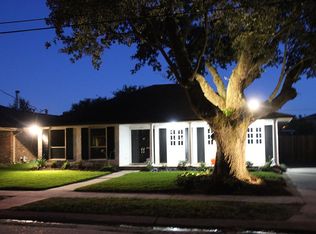Closed
Price Unknown
4940 Alphonse Dr, Metairie, LA 70006
3beds
2,075sqft
Single Family Residence
Built in 1971
7,150 Square Feet Lot
$472,800 Zestimate®
$--/sqft
$2,362 Estimated rent
Maximize your home sale
Get more eyes on your listing so you can sell faster and for more.
Home value
$472,800
$416,000 - $534,000
$2,362/mo
Zestimate® history
Loading...
Owner options
Explore your selling options
What's special
NEW AND IMPROVED PRICE! JOIN US FOR AN OPEN HOUSE THIS SUNDAY, JULY 14TH!
AC SYSTEM 2023 - ROOF 2020 - WATER HEATER 2017 - This immaculate Metairie home has it all! Located on the desirable lake side of West Esplanade, this meticulously maintained 1-story residence boasts vaulted ceilings in the living area. The chef's kitchen features a GE Monogram gas range/oven, granite counters, and stainless steel appliances, complete with an ice maker, wine cooler, and bar seating perfect for entertaining. The primary suite offers an expansive walk-in closet, providing ample storage space. Freshly painted interior and NEW luxury vinyl flooring in all bedrooms ensure move-in readiness. Optional membership to the Pontchartrain Shore Civic Association offers additional community benefits. Discover more at pontshores.org.
Zillow last checked: 8 hours ago
Listing updated: July 26, 2024 at 11:03am
Listed by:
Sarah Vallon 504-717-0990,
Vallon Real Estate
Bought with:
Eleanor Rebennack
United Properties
Source: GSREIN,MLS#: 2441628
Facts & features
Interior
Bedrooms & bathrooms
- Bedrooms: 3
- Bathrooms: 2
- Full bathrooms: 2
Primary bedroom
- Description: Flooring: Plank,Simulated Wood
- Level: Lower
- Dimensions: 15.2000 x 13.8000
Bedroom
- Description: Flooring: Plank,Simulated Wood
- Level: Lower
- Dimensions: 15.2000 x 11.9000
Bedroom
- Description: Flooring: Plank,Simulated Wood
- Level: Lower
- Dimensions: 11.9000 x 10.8000
Breakfast room nook
- Description: Flooring: Stone
- Level: Lower
- Dimensions: 9.0000 x 8.0000
Dining room
- Description: Flooring: Stone
- Level: Lower
- Dimensions: 15.0000 x 9.1000
Foyer
- Description: Flooring: Stone
- Level: Lower
- Dimensions: 9.7000 x 8.6000
Kitchen
- Description: Flooring: Stone
- Level: Lower
- Dimensions: 13.8000 x 9.0000
Laundry
- Description: Flooring: Stone
- Level: Lower
- Dimensions: 8.6000 x 7.6000
Living room
- Description: Flooring: Stone
- Level: Lower
- Dimensions: 18.0000 x 14.6000
Heating
- Central
Cooling
- Central Air, 1 Unit
Features
- Attic, Ceiling Fan(s), Granite Counters, Pantry, Pull Down Attic Stairs, Stainless Steel Appliances, Vaulted Ceiling(s)
- Windows: Screens
- Attic: Pull Down Stairs
- Has fireplace: Yes
- Fireplace features: Gas
Interior area
- Total structure area: 2,305
- Total interior livable area: 2,075 sqft
Property
Parking
- Parking features: Carport, Detached, Two Spaces
- Has carport: Yes
Features
- Levels: One
- Stories: 1
- Patio & porch: Concrete
- Exterior features: Fence
- Pool features: None
Lot
- Size: 7,150 sqft
- Dimensions: 65 x 110
- Features: City Lot, Rectangular Lot
Details
- Additional structures: Shed(s)
- Parcel number: 0820038416
- Special conditions: None
Construction
Type & style
- Home type: SingleFamily
- Architectural style: Traditional
- Property subtype: Single Family Residence
Materials
- Brick
- Foundation: Slab
- Roof: Shingle
Condition
- Excellent
- Year built: 1971
Utilities & green energy
- Sewer: Public Sewer
- Water: Public
Community & neighborhood
Security
- Security features: Security System
Location
- Region: Metairie
- Subdivision: Ponchartrain Shores
Price history
| Date | Event | Price |
|---|---|---|
| 7/26/2024 | Sold | -- |
Source: | ||
| 7/11/2024 | Contingent | $489,000$236/sqft |
Source: | ||
| 7/8/2024 | Price change | $489,000-1.6%$236/sqft |
Source: | ||
| 5/3/2024 | Listed for sale | $497,000-2.5%$240/sqft |
Source: | ||
| 4/19/2024 | Listing removed | -- |
Source: | ||
Public tax history
| Year | Property taxes | Tax assessment |
|---|---|---|
| 2024 | $1,913 +2.6% | $22,680 +4.6% |
| 2023 | $1,865 +2.7% | $21,680 |
| 2022 | $1,817 +7.7% | $21,680 |
Find assessor info on the county website
Neighborhood: Pontchartrain Shores
Nearby schools
GreatSchools rating
- 7/10Harold Keller Elementary SchoolGrades: PK-5Distance: 0.5 mi
- 4/10John Q. Adams Middle SchoolGrades: 6-8Distance: 0.8 mi
- 3/10Grace King High SchoolGrades: 9-12Distance: 2.1 mi
Sell for more on Zillow
Get a free Zillow Showcase℠ listing and you could sell for .
$472,800
2% more+ $9,456
With Zillow Showcase(estimated)
$482,256