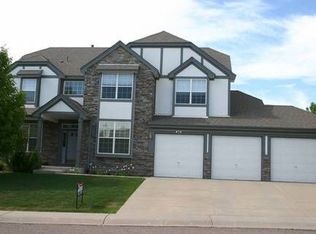Wow! Location Location! Huge 1/3 Acre Premium Wraparound Lot in Indigo Hill Backing to Open Space! Rocky Mountain Views*Off the Main Road at the end of the Cul-de-sac*3-Car Tandem Garage*Basketball Court, Play Area, Large Storage Shed, Patio, Essentially The Perfect Backyard And Something For Everyone! Massive New $60k 2 Story Deck With Private Access From The Master! New Windows, New Roof and A/C Unit*Newly Refinished Wood Floors On The Main*Bedroom AND Office On The Main Floor Or Have The Luxury Of 2 Main Floor Offices! Tons of Natural Light w/ 2 Story vaulted Family Room*Professionally Painted Kitchen Cabinets*Newer Stainless Steel Appliances*4 Bedrooms Up Including Bonus En-suite Private Bathroom In Secondary Bedroom*Finished Basement*Private Indigo Hill Neighborhood Pool*Close To Trails And Parks*Top Notch Schools And 4 Rec Centers Included In HOA*If You Have Been Looking For The Ideal Location Look No Further!
This property is off market, which means it's not currently listed for sale or rent on Zillow. This may be different from what's available on other websites or public sources.
