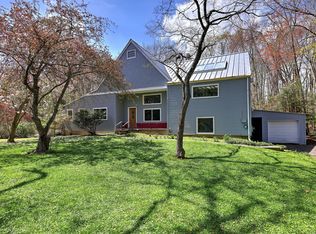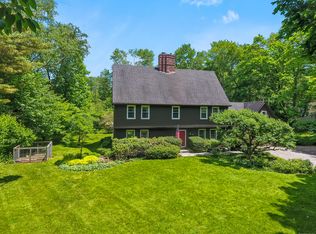Sold for $775,000
$775,000
494 Westover Road, Stamford, CT 06902
2beds
2,441sqft
Single Family Residence
Built in 1956
1.04 Acres Lot
$808,400 Zestimate®
$317/sqft
$6,358 Estimated rent
Home value
$808,400
$719,000 - $905,000
$6,358/mo
Zestimate® history
Loading...
Owner options
Explore your selling options
What's special
Welcome to this spacious 2/3 bedroom, 2.5 bath home in the desirable Westover area. Nestled on a beautifully flat, 1-acre lot, this residence boasts an inviting open floor plan highlighted by a stunning double-height living room featuring a brick fireplace and hardwood floors. The updated kitchen, equipped with stainless steel appliances, granite countertops, and a dining area, seamlessly flows into the bright family room adorned with wall-to-wall windows that bring the beauty of nature indoors. On the second floor are two en-suite bedrooms, one with a renovated bath and the other with ample closet space and a large bonus room (playroom, gym, office). The lower-level family room with a 2nd fireplace provides picturesque views and walkouts to a patio, perfect for outdoor entertaining. This home is an exceptional find with a 2-car garage and unbeatable location close to town, convenient highway access, and Metro North!
Zillow last checked: 8 hours ago
Listing updated: December 30, 2024 at 12:48pm
Listed by:
Thaddea Sheridan 203-273-9390,
William Raveis Real Estate 203-322-0200,
Susan Troy-Brace 203-273-9502,
Troy Real Estate, Inc.
Bought with:
Karen Sheftell, RES.0623980
William Pitt Sotheby's Int'l
Source: Smart MLS,MLS#: 24054465
Facts & features
Interior
Bedrooms & bathrooms
- Bedrooms: 2
- Bathrooms: 3
- Full bathrooms: 2
- 1/2 bathrooms: 1
Primary bedroom
- Features: Full Bath, Hardwood Floor
- Level: Upper
- Area: 195 Square Feet
- Dimensions: 15 x 13
Bedroom
- Features: Full Bath, Wall/Wall Carpet, Hardwood Floor
- Level: Upper
- Area: 150 Square Feet
- Dimensions: 10 x 15
Family room
- Features: Wall/Wall Carpet
- Level: Main
- Area: 294 Square Feet
- Dimensions: 21 x 14
Kitchen
- Features: Granite Counters, Dining Area, Hardwood Floor, Tile Floor
- Level: Main
- Area: 288 Square Feet
- Dimensions: 24 x 12
Living room
- Features: High Ceilings, Fireplace, Hardwood Floor
- Level: Main
- Area: 377 Square Feet
- Dimensions: 13 x 29
Other
- Features: Wall/Wall Carpet
- Level: Upper
- Area: 280 Square Feet
- Dimensions: 14 x 20
Rec play room
- Features: Fireplace, Half Bath, Patio/Terrace, Sliders, Tile Floor
- Level: Lower
- Area: 377 Square Feet
- Dimensions: 13 x 29
Heating
- Baseboard, Oil
Cooling
- Central Air, Zoned
Appliances
- Included: Electric Cooktop, Oven, Microwave, Refrigerator, Dishwasher, Washer, Dryer, Water Heater
- Laundry: Lower Level
Features
- Open Floorplan
- Basement: Crawl Space
- Attic: Storage,Access Via Hatch
- Number of fireplaces: 2
Interior area
- Total structure area: 2,441
- Total interior livable area: 2,441 sqft
- Finished area above ground: 2,441
Property
Parking
- Total spaces: 2
- Parking features: Attached
- Attached garage spaces: 2
Features
- Levels: Multi/Split
- Patio & porch: Porch, Patio
Lot
- Size: 1.04 Acres
- Features: Interior Lot, Few Trees, Level
Details
- Parcel number: 331203
- Zoning: RA1
Construction
Type & style
- Home type: SingleFamily
- Architectural style: Split Level
- Property subtype: Single Family Residence
Materials
- Wood Siding
- Foundation: Masonry
- Roof: Asphalt
Condition
- New construction: No
- Year built: 1956
Utilities & green energy
- Sewer: Septic Tank
- Water: Well
Community & neighborhood
Community
- Community features: Golf, Health Club, Medical Facilities, Park, Near Public Transport, Shopping/Mall
Location
- Region: Stamford
- Subdivision: Westover
Price history
| Date | Event | Price |
|---|---|---|
| 12/30/2024 | Sold | $775,000-2.5%$317/sqft |
Source: | ||
| 12/6/2024 | Pending sale | $795,000$326/sqft |
Source: | ||
| 10/23/2024 | Listed for sale | $795,000+44.5%$326/sqft |
Source: | ||
| 1/14/2011 | Sold | $550,000$225/sqft |
Source: | ||
Public tax history
| Year | Property taxes | Tax assessment |
|---|---|---|
| 2025 | $12,087 +2.6% | $517,440 |
| 2024 | $11,777 -5.7% | $517,440 +1.3% |
| 2023 | $12,490 +13.8% | $510,650 +22.5% |
Find assessor info on the county website
Neighborhood: Westover
Nearby schools
GreatSchools rating
- 4/10Stillmeadow SchoolGrades: K-5Distance: 0.8 mi
- 4/10Cloonan SchoolGrades: 6-8Distance: 1.6 mi
- 3/10Westhill High SchoolGrades: 9-12Distance: 1.4 mi
Schools provided by the listing agent
- Elementary: Stillmeadow
- High: Westhill
Source: Smart MLS. This data may not be complete. We recommend contacting the local school district to confirm school assignments for this home.
Get pre-qualified for a loan
At Zillow Home Loans, we can pre-qualify you in as little as 5 minutes with no impact to your credit score.An equal housing lender. NMLS #10287.
Sell with ease on Zillow
Get a Zillow Showcase℠ listing at no additional cost and you could sell for —faster.
$808,400
2% more+$16,168
With Zillow Showcase(estimated)$824,568

