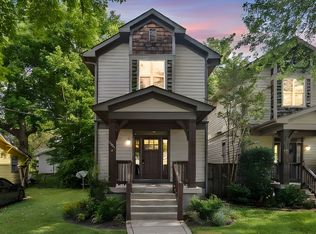Welcome to an exceptional living experience in a brand-new luxury development just 5 miles from downtown Nashville! This intimate community features only 18 carefully designed homes, each offering stunning, panoramic views of the Nashville skyline and the Cumberland River from expansive rooftop decks. With four spacious bedrooms, four full bathrooms, and a two-car garage, these homes provide the perfect blend of comfort and style.
Inside, you'll find beautiful hardwood floors throughout, high-end finishes, and large windows that frame the incredible views from every level.
Pets are welcome with $350 pet deposit and $35 monthly pet fee.
Don't miss out on the opportunity to live in this exclusive, brand-new community with easy access to all that Nashville has to offer.
Application is accepted through Zillow and reviewed after you have toured the property. Deposit is typically 1 months rent but depends on previous rental history and is due at signing. First month's rent is due at move in.
**Pictures are of a similar unit. Unit does not come furnished**
12 month lease term
Townhouse for rent
Accepts Zillow applications
$2,900/mo
494 W Trinity Ln, Nashville, TN 37207
4beds
1,912sqft
Price may not include required fees and charges.
Townhouse
Available now
Cats, dogs OK
Central air
Hookups laundry
Attached garage parking
-- Heating
What's special
Expansive rooftop decksLarge windowsBeautiful hardwood floorsHigh-end finishes
- 20 days
- on Zillow |
- -- |
- -- |
Travel times
Facts & features
Interior
Bedrooms & bathrooms
- Bedrooms: 4
- Bathrooms: 4
- Full bathrooms: 4
Cooling
- Central Air
Appliances
- Included: Dishwasher, Freezer, Microwave, Oven, Refrigerator, WD Hookup
- Laundry: Hookups
Features
- View, WD Hookup
- Flooring: Hardwood, Tile
Interior area
- Total interior livable area: 1,912 sqft
Property
Parking
- Parking features: Attached
- Has attached garage: Yes
- Details: Contact manager
Features
- Has view: Yes
- View description: City View
Details
- Parcel number: 071050G01500CO
Construction
Type & style
- Home type: Townhouse
- Property subtype: Townhouse
Building
Management
- Pets allowed: Yes
Community & HOA
Location
- Region: Nashville
Financial & listing details
- Lease term: 1 Year
Price history
| Date | Event | Price |
|---|---|---|
| 6/29/2025 | Price change | $2,900-3.3%$2/sqft |
Source: Zillow Rentals | ||
| 5/20/2025 | Price change | $3,000+3.4%$2/sqft |
Source: Zillow Rentals | ||
| 4/30/2025 | Listed for rent | $2,900+38.1%$2/sqft |
Source: Zillow Rentals | ||
| 4/2/2025 | Listing removed | $2,100$1/sqft |
Source: Zillow Rentals | ||
| 3/31/2025 | Listed for rent | $2,100$1/sqft |
Source: Zillow Rentals | ||
![[object Object]](https://photos.zillowstatic.com/fp/3dbc8f45e2310aba90da539cae2d3c0d-p_i.jpg)
