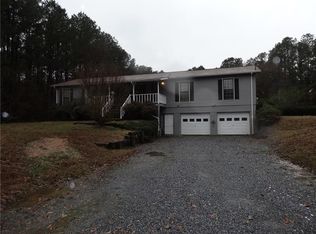Closed
$430,000
494 Tucker Hollow Rd SE, Calhoun, GA 30701
4beds
1,794sqft
Single Family Residence, Residential
Built in 2004
3.12 Acres Lot
$474,400 Zestimate®
$240/sqft
$1,996 Estimated rent
Home value
$474,400
$427,000 - $517,000
$1,996/mo
Zestimate® history
Loading...
Owner options
Explore your selling options
What's special
Do you need a Multigenerational Home with a little privacy, yet within 2 miles of everything? This 4 sided brick home with a split bedroom plan is waiting for you! The home has a Finished Basement with its own Living Room, Kitchen, Bedroom, Media/Workout Room, with great storage and its own driveway and entrance. You will love sitting on your front porch overlooking your 3.117 acres. Home has a Newer Roof. Don’t wait…make your appointment to view!
Zillow last checked: 8 hours ago
Listing updated: July 18, 2023 at 10:52pm
Listing Provided by:
LARHONDA JOHNSON,
Flipper McDaniel & Associates
Bought with:
Sean Roberts, 359050
Atlanta Communities
Source: FMLS GA,MLS#: 7223432
Facts & features
Interior
Bedrooms & bathrooms
- Bedrooms: 4
- Bathrooms: 3
- Full bathrooms: 3
- Main level bathrooms: 2
- Main level bedrooms: 3
Primary bedroom
- Features: Master on Main, Split Bedroom Plan
- Level: Master on Main, Split Bedroom Plan
Bedroom
- Features: Master on Main, Split Bedroom Plan
Primary bathroom
- Features: Double Shower, Separate Tub/Shower
Dining room
- Features: Separate Dining Room
Kitchen
- Features: Breakfast Bar, Breakfast Room, Cabinets White, Laminate Counters, Pantry, View to Family Room
Heating
- Central, Electric
Cooling
- Ceiling Fan(s), Central Air
Appliances
- Included: Dishwasher, Electric Range
- Laundry: Laundry Room, Main Level
Features
- High Ceilings 9 ft Main
- Flooring: Carpet, Hardwood, Laminate
- Windows: Insulated Windows
- Basement: Driveway Access,Exterior Entry,Finished,Finished Bath,Full
- Has fireplace: No
- Fireplace features: None
- Common walls with other units/homes: No Common Walls
Interior area
- Total structure area: 1,794
- Total interior livable area: 1,794 sqft
- Finished area above ground: 1,794
- Finished area below ground: 1,794
Property
Parking
- Total spaces: 2
- Parking features: Garage
- Garage spaces: 2
Accessibility
- Accessibility features: None
Features
- Levels: One
- Stories: 1
- Patio & porch: Front Porch, Rear Porch
- Exterior features: Rain Gutters
- Pool features: None
- Spa features: None
- Fencing: None
- Has view: Yes
- View description: Rural
- Waterfront features: None
- Body of water: None
Lot
- Size: 3.12 Acres
- Features: Front Yard, Level
Details
- Additional structures: None
- Parcel number: 057 024
- Other equipment: None
- Horse amenities: None
Construction
Type & style
- Home type: SingleFamily
- Architectural style: Ranch,Traditional
- Property subtype: Single Family Residence, Residential
Materials
- Brick 4 Sides
- Foundation: See Remarks
- Roof: Composition
Condition
- Resale
- New construction: No
- Year built: 2004
Utilities & green energy
- Electric: 110 Volts
- Sewer: Septic Tank
- Water: Well
- Utilities for property: Cable Available, Electricity Available
Green energy
- Energy efficient items: None
- Energy generation: None
Community & neighborhood
Security
- Security features: None
Community
- Community features: None
Location
- Region: Calhoun
- Subdivision: None
Other
Other facts
- Road surface type: Asphalt
Price history
| Date | Event | Price |
|---|---|---|
| 7/14/2023 | Sold | $430,000+0%$240/sqft |
Source: | ||
| 6/29/2023 | Pending sale | $429,900$240/sqft |
Source: | ||
| 6/14/2023 | Price change | $429,900-1.1%$240/sqft |
Source: | ||
| 5/30/2023 | Listed for sale | $434,900$242/sqft |
Source: | ||
Public tax history
| Year | Property taxes | Tax assessment |
|---|---|---|
| 2024 | $4,319 +38.3% | $175,360 +40.3% |
| 2023 | $3,124 -0.5% | $124,960 +5.7% |
| 2022 | $3,139 +11% | $118,200 +14.8% |
Find assessor info on the county website
Neighborhood: 30701
Nearby schools
GreatSchools rating
- 4/10Belwood Elementary SchoolGrades: PK-5Distance: 1.5 mi
- 5/10Ashworth Middle SchoolGrades: 6-8Distance: 3.9 mi
- 5/10Gordon Central High SchoolGrades: 9-12Distance: 3.8 mi
Schools provided by the listing agent
- Elementary: Sonoraville
- Middle: Red Bud
- High: Sonoraville
Source: FMLS GA. This data may not be complete. We recommend contacting the local school district to confirm school assignments for this home.
Get pre-qualified for a loan
At Zillow Home Loans, we can pre-qualify you in as little as 5 minutes with no impact to your credit score.An equal housing lender. NMLS #10287.
Sell with ease on Zillow
Get a Zillow Showcase℠ listing at no additional cost and you could sell for —faster.
$474,400
2% more+$9,488
With Zillow Showcase(estimated)$483,888
