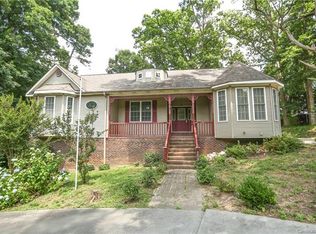Looking for a home with a separate living area, with a separate entrance. This is it, this well cared for home is in the Beverly Hills school district. The separate living area has a range and refrigerator. Home has a newer gas heat and air system, installed in summer 2019. Fireplace with gas logs. Two car garage and attached storage room. Private fenced back yard. Rocking chair front porch. The yard includes the area on the other side of the driveway and past hedge row over to the neighbors fence. Agent is related to seller.
This property is off market, which means it's not currently listed for sale or rent on Zillow. This may be different from what's available on other websites or public sources.
