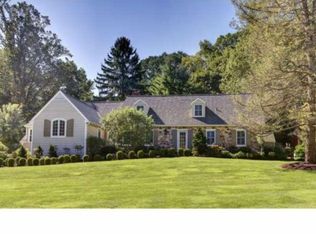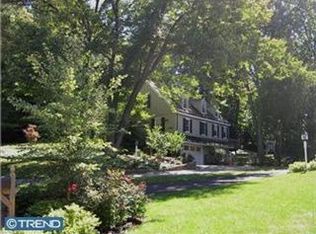This impeccable and pristine two-story expanded brick colonial-cape is a wonderful place to live and entertain! Set high on a quiet street in the coveted Shand Tract in the top-rated T/E School District, this spacious 5 bedroom, 3 full bath and 1 half bath home is exceptionally well maintained, with bright sunny rooms and over 3,600 sq. ft. of living space plus an additional living area in finished space in the lower level on approx. .67 of an acre of private lot with lush landscaping. A rare opportunity to own a home that has a fully updated interior and meticulously cared for on the exterior with help from Peter Batchelor & Associates, architect along with Forest View Construction. Spacious rooms and an exceptional floor plan blend perfectly for entertaining and everyday living. Incredible 3-year young custom kitchen (2017) that opens to the dining area and family room. The kitchen will be the home chefs delight with the commercial grade Wolf gas range to the built- in convection microwave and refrigerator. Plenty of granite countertop and cabinet space and additional built in buffet accented with glass front cabinets additional seating at the huge center Island. The Formal living room with custom built-ins, wood burning fireplace, and gorgeous hardwood flooring. A newly created main floor master suite (2017) with custom his and hers closets. Beautiful family room addition with windows that troll all along the rear of the home overlooking the yard. Custom built-in cabinets in mud room/drop zone area right off of the 2-car attached garage. 2nd floor has the original master suite, 2 other bedrooms, 2nd floor laundry area, along with the 5th bedroom near full bathroom that could be used as an au pair suite or in-law suite accessed from the main floor by its own stair case. Beautiful rear setting with custom flagstone patio and fireplace overlooking rear yard. Mostly finished lower level has additional recreation area/play area and a home gym room along with additional storage. Hot water heater (2015); Roof (2016); 2 zoned HVAC (2016); Whole house generator (2016); Pella windows throughout (2011 and 2016) All of this in top-rated Tredyffrin-Easttown School District and just a mile to the Devon Train Station! Minutes from the new Devon Yards, the Devon Horse Show, and downtown Wayne. Close to King of Prussia shopping, Valley Forge Park, Wilson Farm Park, Chester Valley Trail, Whole Foods, Trader Joe's, drive-thru Starbucks, LifeTime Fitness, and PA Turnpike, Rt. 76 and Rt. 476. The Shand Tract is a vibrant neighborhood that hosts annual progressive dinners, a fall festival, luminaries during the holidays, a Halloween Hayride, 4th of July bike parade, playgroups, book club and much more! This is a MUST-SEE property!
This property is off market, which means it's not currently listed for sale or rent on Zillow. This may be different from what's available on other websites or public sources.

