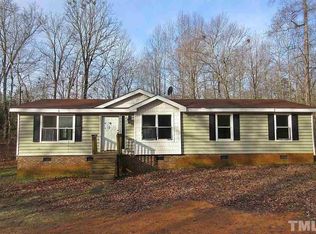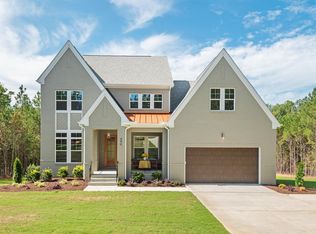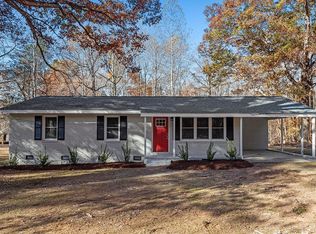Sold for $1,100,000
$1,100,000
494 Terry Rd, Hillsborough, NC 27278
4beds
3,158sqft
Single Family Residence, Residential
Built in 2022
10.05 Acres Lot
$1,089,000 Zestimate®
$348/sqft
$3,244 Estimated rent
Home value
$1,089,000
$980,000 - $1.21M
$3,244/mo
Zestimate® history
Loading...
Owner options
Explore your selling options
What's special
Stunning almost brand new home with 4 beds and 4 baths by J Fuller Homes. 10 acre lot that can accommodate a future pool - welcome to your dream estate, just outside of Hillsborough & within 18 minutes to Downtown Durham. Custom elements include a mahogany double front door, quartz countertops, walk-in pantry, mudroom drop zone bench, 3 car side entry garage, 10' ceilings on main level, & large screened porch overlooking your back yard - as large as you make it! Primary bedroom & office on main level overlooking back yard. 3 additional bedrooms, 2 full baths, as well as large unfinished walk in attic. Private cul de sac for just two homes! Low HOA dues!
Zillow last checked: 8 hours ago
Listing updated: October 28, 2025 at 12:56am
Listed by:
Ann-Cabell Baum 919-828-0077,
Glenwood Agency, LLC,
Lisa Rose 919-828-0077,
Glenwood Agency, LLC
Bought with:
Justin Talbert, 278849
NorthGroup Real Estate, Inc.
Source: Doorify MLS,MLS#: 10087338
Facts & features
Interior
Bedrooms & bathrooms
- Bedrooms: 4
- Bathrooms: 4
- Full bathrooms: 4
Heating
- Forced Air
Cooling
- Central Air
Appliances
- Included: Built-In Range, Dishwasher, Gas Cooktop, Microwave, Propane Cooktop, Refrigerator, Oven
Features
- Pantry, Chandelier, Dining L, Dual Closets, Eat-in Kitchen, Entrance Foyer, High Ceilings, Kitchen Island, Living/Dining Room Combination, Open Floorplan, Quartz Counters, Recessed Lighting, Separate Shower, Smooth Ceilings, Walk-In Shower
- Flooring: Carpet, Ceramic Tile, Vinyl
- Number of fireplaces: 1
- Fireplace features: Family Room, Gas
- Common walls with other units/homes: No Common Walls
Interior area
- Total structure area: 3,158
- Total interior livable area: 3,158 sqft
- Finished area above ground: 3,158
- Finished area below ground: 0
Property
Parking
- Total spaces: 6
- Parking features: Garage - Attached, Open
- Attached garage spaces: 3
- Uncovered spaces: 4
Features
- Levels: Two
- Stories: 2
- Fencing: Electric
- Has view: Yes
Lot
- Size: 10.05 Acres
Details
- Parcel number: 0806651343
- Special conditions: Standard
Construction
Type & style
- Home type: SingleFamily
- Architectural style: Contemporary, Farmhouse, Traditional
- Property subtype: Single Family Residence, Residential
Materials
- Board & Batten Siding
- Foundation: Block
- Roof: Shingle
Condition
- New construction: No
- Year built: 2022
Utilities & green energy
- Sewer: Septic Tank
- Water: Private
Community & neighborhood
Location
- Region: Hillsborough
- Subdivision: Arden Lea at St Marys
HOA & financial
HOA
- Has HOA: Yes
- HOA fee: $500 annually
- Amenities included: Other
- Services included: None
Price history
| Date | Event | Price |
|---|---|---|
| 5/14/2025 | Sold | $1,100,000-4.3%$348/sqft |
Source: | ||
| 4/19/2025 | Pending sale | $1,150,000$364/sqft |
Source: | ||
| 4/5/2025 | Listed for sale | $1,150,000+8.5%$364/sqft |
Source: | ||
| 6/6/2024 | Sold | $1,060,000+1%$336/sqft |
Source: Public Record Report a problem | ||
| 12/11/2023 | Sold | $1,050,000-4.5%$332/sqft |
Source: | ||
Public tax history
| Year | Property taxes | Tax assessment |
|---|---|---|
| 2025 | $6,689 +9.4% | $947,000 +48.5% |
| 2024 | $6,113 +289.5% | $637,800 +269.5% |
| 2023 | $1,569 | $172,600 |
Find assessor info on the county website
Neighborhood: 27278
Nearby schools
GreatSchools rating
- 5/10Pathways ElementaryGrades: PK-5Distance: 7.1 mi
- 5/10Orange Middle SchoolGrades: 6-8Distance: 7 mi
- 6/10Orange HighGrades: 9-12Distance: 6.9 mi
Schools provided by the listing agent
- Elementary: Orange - Pathways
- Middle: Orange - Orange
- High: Orange - Orange
Source: Doorify MLS. This data may not be complete. We recommend contacting the local school district to confirm school assignments for this home.
Get a cash offer in 3 minutes
Find out how much your home could sell for in as little as 3 minutes with a no-obligation cash offer.
Estimated market value
$1,089,000


