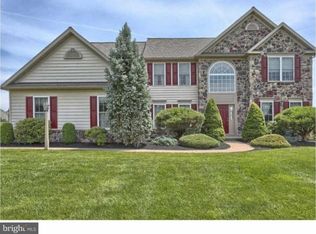Welcome to this stunning, spacious home complete with an outdoor paradise in Snowden Village located in the award-winning Owen J. Roberts School District. Nestled on 2+ acres of beautifully landscaped grounds that promote natural privacy, this 4 bedroom, 3.5 baths home with full finished basement and 3 car garage including new Marvin windows and fresh paint throughout will take your breath away! Enter into the grand two-story foyer full of natural light. Just beyond the staircase you will find an open floor plan that is perfect for entertaining. To your left is a formal living room with a gorgeous trim package of wainscoting and crown molding with French doors that lead into the bright and airy study. Step to your right into the large dining room with a picturesque view that flows nicely into the updated eat-in kitchen with quartz countertops, subway tile backsplash and stainless-steel appliances that give this kitchen a chic flare. Shiplap trim in both the kitchen and galley commands attention! To the left of the kitchen is a two-story family room with plenty of natural light. The laundry room is just off the kitchen for convenience. Enjoy a book or yoga in the morning room or head down to the full finished basement to exercise, relax or entertain. The basement also has a full bath and plenty of storage areas. Head upstairs to the second floor and find a beautiful balcony that overlooks both the foyer and family room. Check out the spacious master bedroom complete with large sitting area, walk in closet and beautiful master bath with a view. Just down the hall you will find a full bath and 3 other large bedrooms, the largest with a California closet system for organization. Take a stroll outside to find a maintenance free deck with accent lighting. Step onto the large patio with BBQ area that is surrounded by flowers, trees and lattice privacy fence. Just off the patio is the heated custom Carlton pool perfect for fun and fitness. The raised spa along with the firepit are perfect for outdoor entertainment. Listen to music on the indoor/outdoor whole house speaker system. There is plenty of storage in the 12X20 shed equipped with electric and running water. The expanded driveway can accommodate multiple cars. Just off the driveway is a play area with a Creative Playthings playset perfect for little ones. This home is conveniently located to all major thoroughfares.
This property is off market, which means it's not currently listed for sale or rent on Zillow. This may be different from what's available on other websites or public sources.
