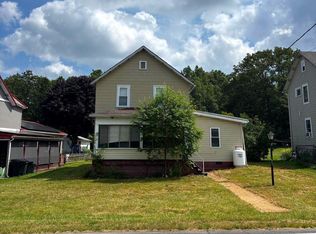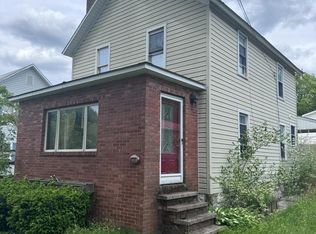Large detached Shed at the back end of the property with off street parking spot available. First floor Laundry room with 1/4 bath off of kitchen. Kitchen and dining room are combined in an open concept living space. The family room is off of the dining space with an open concept feel when moving from kitchen/dining to the living room. Basement access located on the first floor, with full functioning upright shower. Second floor accessed through living room stairway where 3 bedrooms and 1 full bath. Carpet hallway with hardwood flooring in all bedrooms. 2 bedrooms closet access, 3rd room, closet access external room/hallway.
This property is off market, which means it's not currently listed for sale or rent on Zillow. This may be different from what's available on other websites or public sources.


