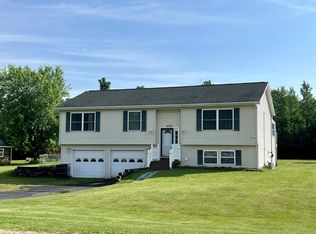Sold for $280,000
$280,000
494 Stafford Rd, Plattsburgh, NY 12901
3beds
2,894sqft
Single Family Residence
Built in 2008
1.96 Acres Lot
$302,700 Zestimate®
$97/sqft
$2,559 Estimated rent
Home value
$302,700
$239,000 - $384,000
$2,559/mo
Zestimate® history
Loading...
Owner options
Explore your selling options
What's special
Move-In Ready Gem! 3BR, 2BA with Finished Basement and Prime Location
Welcome to your dream home! This outstanding property is move-in ready and offers a perfect blend of comfort and convenience. With 3 spacious bedrooms and 2 full bathrooms, there's ample space for your family to thrive.
The highlight of this home is the finished basement, designed for both relaxation and entertainment. It features a stylish bar area, perfect for creating your very own man cave or hosting gatherings with friends and family. Additionally, the basement boasts a fully stocked exercise room with all equipment included, making it easy to stay fit without leaving the comfort of your home.
Located in a prime area, this property is just minutes away from stores, restaurants, and other essential amenities, ensuring you have everything you need right at your fingertips. Don't miss out on this incredible opportunity to own a home that truly has it all! Schedule a showing today and experience the perfect blend of style, convenience, and comfort.
Zillow last checked: 8 hours ago
Listing updated: November 27, 2024 at 06:07pm
Listed by:
Jodie Bonville,
Century 21 The One
Bought with:
Dawn Melin, 10401304483
eXp Realty-Schenectady
Source: ACVMLS,MLS#: 202174
Facts & features
Interior
Bedrooms & bathrooms
- Bedrooms: 3
- Bathrooms: 2
- Full bathrooms: 2
- Main level bathrooms: 2
- Main level bedrooms: 3
Primary bedroom
- Features: Luxury Vinyl
- Level: Second
- Area: 8.22 Square Feet
- Dimensions: 4.11 x 2
Bedroom 1
- Description: Master Bedroom
- Features: Carpet
- Level: Second
- Area: 197.4 Square Feet
- Dimensions: 14.05 x 14.05
Bedroom 2
- Features: Carpet
- Level: Second
- Area: 109.26 Square Feet
- Dimensions: 12.02 x 9.09
Bedroom 3
- Features: Carpet
- Level: Second
- Area: 132.58 Square Feet
- Dimensions: 12.02 x 11.03
Bathroom
- Description: Master Bathroom
- Features: Luxury Vinyl
- Level: Second
- Area: 96.32 Square Feet
- Dimensions: 12.01 x 8.02
Basement
- Features: Carpet
- Level: Basement
- Area: 841.31 Square Feet
- Dimensions: 35.04 x 24.01
Exercise room
- Description: Cement/Floor Mats
- Features: Other
- Level: Basement
- Area: 506.7 Square Feet
- Dimensions: 24.06 x 21.06
Family room
- Features: Laminate Counters
- Level: Second
- Area: 277.53 Square Feet
- Dimensions: 23.07 x 12.03
Kitchen
- Features: Laminate Counters
- Level: Second
- Area: 277.66 Square Feet
- Dimensions: 23.1 x 12.02
Laundry
- Features: Laminate Counters
- Level: Second
- Area: 14.87 Square Feet
- Dimensions: 7.08 x 2.1
Living room
- Features: Laminate Counters
- Level: Second
- Area: 241.6 Square Feet
- Dimensions: 20.1 x 12.02
Heating
- Electric, Hot Water, Oil
Cooling
- Ceiling Fan(s)
Appliances
- Included: Dishwasher, Microwave, Oil Water Heater, Oven, Refrigerator
Features
- Bar, Ceiling Fan(s)
- Flooring: Laminate, Luxury Vinyl
- Windows: Double Pane Windows
- Basement: Finished
- Has fireplace: No
Interior area
- Total structure area: 3,590
- Total interior livable area: 2,894 sqft
- Finished area above ground: 2,198
- Finished area below ground: 696
Property
Parking
- Total spaces: 2
- Parking features: Garage
- Garage spaces: 2
Features
- Levels: Two
- Stories: 2
- Fencing: Back Yard,Fenced
Lot
- Size: 1.96 Acres
- Features: Cleared
Details
- Additional structures: Garage(s)
- Parcel number: 192.1118.6
- Zoning: Residential
Construction
Type & style
- Home type: SingleFamily
- Architectural style: Raised Ranch
- Property subtype: Single Family Residence
Materials
- Vinyl Siding
- Roof: Asphalt,Shingle
Condition
- Year built: 2008
Utilities & green energy
- Water: Well Drilled
- Utilities for property: Electricity Connected, Internet Not Connected, Water Available
Community & neighborhood
Location
- Region: Plattsburgh
Other
Other facts
- Listing agreement: Exclusive Right To Sell
- Listing terms: Cash,Conventional,FHA,VA Loan
- Road surface type: Paved
Price history
| Date | Event | Price |
|---|---|---|
| 11/25/2024 | Sold | $280,000-9.7%$97/sqft |
Source: | ||
| 9/17/2024 | Contingent | $310,000$107/sqft |
Source: | ||
| 9/17/2024 | Listed for sale | $310,000$107/sqft |
Source: | ||
| 9/14/2024 | Pending sale | $310,000$107/sqft |
Source: | ||
| 8/19/2024 | Price change | $310,000-4.6%$107/sqft |
Source: | ||
Public tax history
| Year | Property taxes | Tax assessment |
|---|---|---|
| 2024 | -- | $331,700 +54.3% |
| 2023 | -- | $215,000 |
| 2022 | -- | $215,000 |
Find assessor info on the county website
Neighborhood: 12901
Nearby schools
GreatSchools rating
- 7/10Cumberland Head Elementary SchoolGrades: PK-5Distance: 5.2 mi
- 7/10Beekmantown Middle SchoolGrades: 6-8Distance: 2.9 mi
- 6/10Beekmantown High SchoolGrades: 9-12Distance: 2.9 mi
