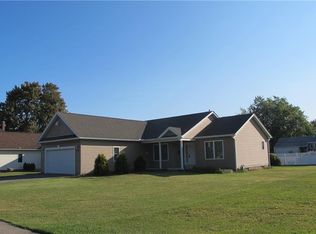New build. Select plan to choose from. Open floor plan. Walk in closet in master bedroom, dining area w/sliding glass door, Low maintenance exterior, 12 course full basement 2x6 exterior walls with energy efficient insulation, central air, 2 car garage with remote. 150 amp electric, high energy gas, forced air furnace, insulated glass windows with tip out feature for easy cleaning. Taxes based on vacant land, house to be re-assessed. Driveway current crusted stone: will be blacktop by closing. Picture of property is not the actual home. "To-Be-Built"
This property is off market, which means it's not currently listed for sale or rent on Zillow. This may be different from what's available on other websites or public sources.
