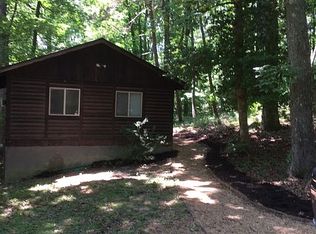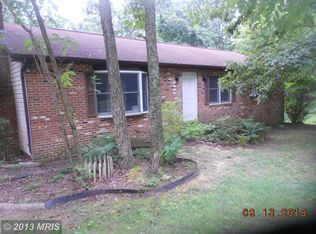Sold for $296,000 on 12/10/24
$296,000
494 Round Up Rd, Lusby, MD 20657
3beds
828sqft
Single Family Residence
Built in 1964
0.5 Acres Lot
$305,700 Zestimate®
$357/sqft
$1,719 Estimated rent
Home value
$305,700
$278,000 - $339,000
$1,719/mo
Zestimate® history
Loading...
Owner options
Explore your selling options
What's special
Welcome home to this beautifully upgraded 3-bedroom, 1-bath gem, nestled on a serene, wooded lot in the heart of southern Calvert. This cozy single story home sits on a level half acre property on a quiet little street, perfect for those seeking a peaceful escape to call home with easy access to nearby NAS PAX, shopping, and dining. Inside, you’ll find this home thoughtfully upgraded. Real oak hardwood floors, granite countertops, tiled shower, stainless steel appliances and a custom coffee nook are just a few of the gorgeous touches this home offers. The lower level includes a rare basement, offering additional storage and potential for a retreat or hobby space. Located in an amenity-rich neighborhood, you’ll have access to an array of features including private community beaches, a campground, playgrounds, garden plots, and even a private airport! Don’t miss the opportunity to own this beautiful home in a truly unique community—schedule your tour today and see all this property has to offer!
Zillow last checked: 8 hours ago
Listing updated: December 10, 2024 at 05:32am
Listed by:
Melissa Rodriguez 301-904-6490,
RE/MAX One
Bought with:
Kelly Niland Mahaffee, 594941
Home Towne Real Estate
Source: Bright MLS,MLS#: MDCA2018388
Facts & features
Interior
Bedrooms & bathrooms
- Bedrooms: 3
- Bathrooms: 1
- Full bathrooms: 1
- Main level bathrooms: 1
- Main level bedrooms: 3
Basement
- Area: 828
Heating
- Central, Electric
Cooling
- Central Air, Electric
Appliances
- Included: Dishwasher, Microwave, Oven/Range - Electric, Refrigerator, Stainless Steel Appliance(s), Dryer, Washer, Electric Water Heater
- Laundry: In Basement
Features
- Combination Dining/Living, Dining Area, Entry Level Bedroom, Open Floorplan, Other
- Flooring: Wood
- Basement: Sump Pump
- Has fireplace: No
Interior area
- Total structure area: 1,656
- Total interior livable area: 828 sqft
- Finished area above ground: 828
- Finished area below ground: 0
Property
Parking
- Parking features: Driveway
- Has uncovered spaces: Yes
Accessibility
- Accessibility features: None
Features
- Levels: Two
- Stories: 2
- Exterior features: Rain Gutters
- Pool features: None
Lot
- Size: 0.50 Acres
Details
- Additional structures: Above Grade, Below Grade
- Parcel number: 0501114042
- Zoning: R
- Special conditions: Standard
Construction
Type & style
- Home type: SingleFamily
- Architectural style: Ranch/Rambler
- Property subtype: Single Family Residence
Materials
- Aluminum Siding
- Foundation: Permanent
- Roof: Shingle
Condition
- New construction: No
- Year built: 1964
Utilities & green energy
- Sewer: On Site Septic, Private Septic Tank
- Water: Public
Community & neighborhood
Security
- Security features: Smoke Detector(s), Main Entrance Lock
Location
- Region: Lusby
- Subdivision: Chesapeake Ranch Estates
Other
Other facts
- Listing agreement: Exclusive Right To Sell
- Ownership: Fee Simple
Price history
| Date | Event | Price |
|---|---|---|
| 12/10/2024 | Sold | $296,000+3.9%$357/sqft |
Source: | ||
| 11/13/2024 | Contingent | $285,000$344/sqft |
Source: | ||
| 11/8/2024 | Listed for sale | $285,000+9.7%$344/sqft |
Source: | ||
| 3/22/2021 | Sold | $259,900-1.9%$314/sqft |
Source: | ||
| 1/11/2021 | Price change | $264,900-1.9%$320/sqft |
Source: NetRealtyNow.com, LLC #MDCA179970 Report a problem | ||
Public tax history
| Year | Property taxes | Tax assessment |
|---|---|---|
| 2025 | $2,216 +18.4% | $205,333 +18.4% |
| 2024 | $1,872 +27.2% | $173,467 +22.5% |
| 2023 | $1,471 +2.9% | $141,600 |
Find assessor info on the county website
Neighborhood: 20657
Nearby schools
GreatSchools rating
- 5/10Appeal Elementary SchoolGrades: PK-5Distance: 1.9 mi
- 6/10Mill Creek Middle SchoolGrades: 6-8Distance: 1.6 mi
- 7/10Patuxent High SchoolGrades: 9-12Distance: 1.3 mi
Schools provided by the listing agent
- District: Calvert County Public Schools
Source: Bright MLS. This data may not be complete. We recommend contacting the local school district to confirm school assignments for this home.

Get pre-qualified for a loan
At Zillow Home Loans, we can pre-qualify you in as little as 5 minutes with no impact to your credit score.An equal housing lender. NMLS #10287.

