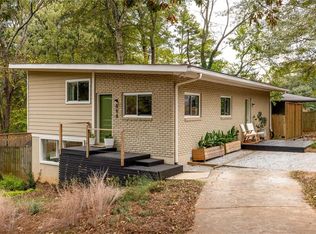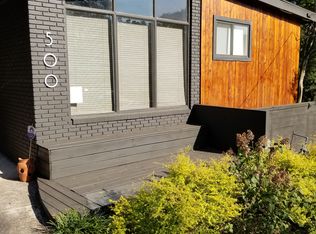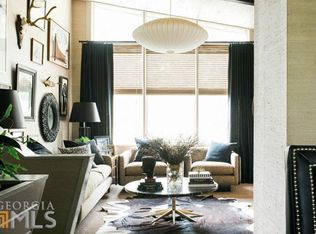Sold for $495,000 on 12/03/25
Street View
$495,000
494 Rosemont Dr SE, Decatur, GA 30032
3beds
2,073sqft
SingleFamily
Built in 1955
0.3 Acres Lot
$494,300 Zestimate®
$239/sqft
$1,982 Estimated rent
Home value
$494,300
$465,000 - $529,000
$1,982/mo
Zestimate® history
Loading...
Owner options
Explore your selling options
What's special
Adorable mid century modern home steps from East Lake Golf Course! Beautifully updated with hardwood floors, granite countertops, and stainless steel appliances. Full finished basement offers option for 3rd bedroom or flex space. Backyard is private, with a deck perfect for entertaining. Zoned for Drew Charter school and truly in an unbeatable locations in the heart of East Lake - a quick bike ride from Oakhurst and Barker Bryant Memorial Park.
Facts & features
Interior
Bedrooms & bathrooms
- Bedrooms: 3
- Bathrooms: 2
- Full bathrooms: 2
- Main level bathrooms: 2
- Main level bedrooms: 2
Heating
- Forced air, Electric
Cooling
- Central, Other
Appliances
- Included: Dishwasher, Microwave
- Laundry: In Hall
Features
- See Remarks, Hardwood Floors, Carpet
- Flooring: Hardwood
- Basement: Partially finished
- Has fireplace: Yes
Interior area
- Structure area source: Public Record
- Total interior livable area: 2,073 sqft
- Finished area below ground: 468
Property
Parking
- Details: 2 Car
Features
- Patio & porch: Deck/Patio
- Exterior features: Other, Brick
- Has view: Yes
- View description: City
Lot
- Size: 0.30 Acres
- Features: City View, Private Backyard
Details
- Parcel number: 1518203041
Construction
Type & style
- Home type: SingleFamily
- Architectural style: Contemporary, Bungalow/Cottage
Materials
- Frame
- Roof: Composition
Condition
- Year built: 1955
Utilities & green energy
- Water: Public Water
Community & neighborhood
Security
- Security features: Alarm - Smoke/Fire
Location
- Region: Decatur
Other
Other facts
- ViewYN: true
- Appliances: Dishwasher, Microwave - Built In
- Basement: Finished, Full, Walk-Up Access
- Heating: Electric, Central
- PatioAndPorchFeatures: Deck/Patio
- HeatingYN: true
- CoolingYN: true
- Flooring: Hardwood
- Roof: Composition
- ArchitecturalStyle: Contemporary, Bungalow/Cottage
- InteriorFeatures: See Remarks, Hardwood Floors, Carpet
- MainLevelBathrooms: 2
- LotFeatures: City View, Private Backyard
- Cooling: Central Air, Other
- ExteriorFeatures: Other, Deck/Patio
- StructureType: House
- View: City View
- BuildingAreaSource: Public Record
- FarmLandAreaSource: Public Record
- LivingAreaSource: Public Record
- LotDimensionsSource: Public Records
- OtherParking: 2 Car
- ParkingFeatures: 2 Car
- SecurityFeatures: Alarm - Smoke/Fire
- WaterSource: Public Water
- AssociationFeeIncludes: Other (See Remarks)
- MainLevelBedrooms: 2
- LaundryFeatures: In Hall
- ConstructionMaterials: Brick 3 Sided
- BelowGradeFinishedArea: 468
- BeastPropertySubType: Single Family Detached
- MlsStatus: Under Contract
Price history
| Date | Event | Price |
|---|---|---|
| 12/3/2025 | Sold | $495,000+81.3%$239/sqft |
Source: Public Record | ||
| 10/15/2019 | Sold | $273,000-0.7%$132/sqft |
Source: | ||
| 9/17/2019 | Pending sale | $275,000$133/sqft |
Source: Keller Williams Rlty First Atl #8650463 | ||
| 8/29/2019 | Listed for sale | $275,000+118.3%$133/sqft |
Source: Keller Williams Rlty First Atl #8650463 | ||
| 9/25/2012 | Sold | $126,000+215%$61/sqft |
Source: Public Record | ||
Public tax history
| Year | Property taxes | Tax assessment |
|---|---|---|
| 2024 | $4,046 +7.7% | $149,520 -8.7% |
| 2023 | $3,758 +35.6% | $163,840 +50% |
| 2022 | $2,770 | $109,200 |
Find assessor info on the county website
Neighborhood: Candler-Mcafee
Nearby schools
GreatSchools rating
- 5/10Toomer Elementary SchoolGrades: PK-5Distance: 2.2 mi
- 5/10King Middle SchoolGrades: 6-8Distance: 4.8 mi
- 6/10Maynard H. Jackson- Jr. High SchoolGrades: 9-12Distance: 3.8 mi
Schools provided by the listing agent
- Elementary: Toomer
- Middle: King
- High: MH Jackson Jr
Source: The MLS. This data may not be complete. We recommend contacting the local school district to confirm school assignments for this home.
Get a cash offer in 3 minutes
Find out how much your home could sell for in as little as 3 minutes with a no-obligation cash offer.
Estimated market value
$494,300
Get a cash offer in 3 minutes
Find out how much your home could sell for in as little as 3 minutes with a no-obligation cash offer.
Estimated market value
$494,300


