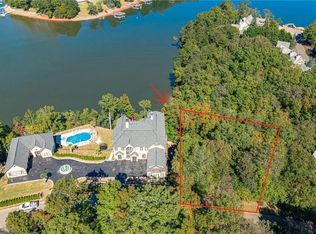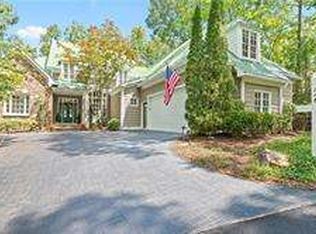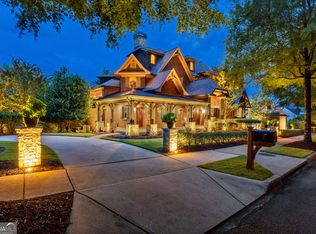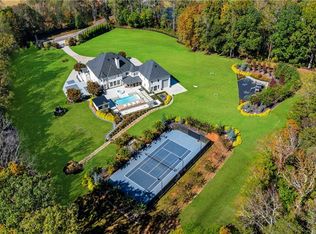Lake Lanier Luxury Estate in the Prestigious Chestatee Community Welcome to an extraordinary Lake Lanier estate offering the perfect blend of refined luxury, architectural detail, and resort-style living. Nestled on over 1.51 acres when combined with the adjacent buildable lot, this stunning property presents panoramic lake and North Georgia mountain views from nearly every room-a rare opportunity in the coveted Chestatee Golf Club community. This exceptional residence includes a beautifully redesigned main home and a fully equipped two-level guest/poolhouse residence, providing unmatched versatility for multi-generational living, private guests, or extended-stay accommodations. The main home features an expansive open-concept layout that celebrates natural light and unobstructed lake views. The rear facade is wrapped in Marvin lake-rated windows and glass doors, creating seamless indoor-outdoor flow. High ceilings, skylights, luxury vinyl plank flooring, and designer fixtures elevate every room. Gourmet kitchen includes custom cabinetry, a striking leathered dolomite island, honed black granite countertops, double pantries, a designer gas range, and top-tier built-in appliances-perfect for both everyday living and lavish entertaining. The main level features four spacious bedrooms, two with balcony access, and spa-inspired ensuite baths finished in porcelain tile with frameless glass showers. The second level include 2 junior suites and main primary suite that is a true retreat with a smoked mirrored tile fireplace wall, oversized closet, heated bathroom floors, custom vanities waiting for your personalization, jetted tub, dual water closets, and an oversized walk-in porcelain shower with brass fixtures. Designed for recreation and luxury, the entertainment level includes a two-lane regulation bowling alley, a customizable full bar, a state-of-the-art theater with a 110-inch CIMA screen, Bowers & Wilkins tower speakers, an SVS subwoofer, and a high-end Marantz receiver-each a premium feature of the home's extensive audio-visual suite. Full fitness center with commercial equipment, personalizable bar, and additional gameroom space are perfect for large gatherings. However, before leaving the main house, the sublevel basement area is perfect for some private moments. A massage room, steam shower, wash bowl & sauna-ready space, allow for relaxation while multiple additional flexible spaces complete this floor and allow for more creativity. This 18,000 sq. ft. estate is equipped with advanced technology and premium appliances, including a Control4 smart home system, intelligent UPS backup, Generac whole-home generator, Luma security NVR, Pakedge networking equipment, Google Nest thermostats, multiple high-end refrigerators, Trane HVAC systems, a Vevor and Costway ice maker, Lumary smart recessed lighting, and more. The two-story guest/poolhouse offers unmatched flexibility-functioning as two self-contained suites or one cohesive second residence. Each level includes bedroom, full bath, and half bath, with the lower level plumbed for a full kitchen and ready for your customization. Tilework and finishes mirror the main home for a seamless luxury experience. The resort-inspired outdoor oasis features: A 40-foot heated PebbleTec pool with pearled glass tile, marble coping, waterfall, slide, grotto, splash pad, and integrated spa. An app-controlled lighting and water system, a tiled outdoor kitchen with gas grill, sink, and prep space. Landscaped grounds with a full irrigation system. Private lake access via paved path and a covered boat slip with lift + two jet ski slips. 494 River Overlook is a lifestyle estate-custom crafted for those who appreciate unparalleled views, thoughtful design, and exceptional amenities. Whether hosting intimate gatherings, enjoying quiet mornings by the water, or indulging in resort-style recreation, this property is designed to exceed eve
Active
Price cut: $505K (1/22)
$3,995,000
494 River Overlook Rd, Dawsonville, GA 30534
9beds
18,888sqft
Est.:
Single Family Residence
Built in 2022
0.92 Acres Lot
$3,771,400 Zestimate®
$212/sqft
$165/mo HOA
What's special
High ceilingsStriking leathered dolomite islandUnobstructed lake viewsMarble copingIntegrated spaCustom vanitiesNatural light
- 64 days |
- 2,689 |
- 128 |
Zillow last checked: 8 hours ago
Listing updated: 19 hours ago
Listed by:
Leah Robinson-Christian 404-490-0630,
Engel & Völkers Atlanta,
Lisa K Robinson 404-246-5333,
Engel & Völkers Atlanta
Source: GAMLS,MLS#: 10644049
Tour with a local agent
Facts & features
Interior
Bedrooms & bathrooms
- Bedrooms: 9
- Bathrooms: 13
- Full bathrooms: 9
- 1/2 bathrooms: 4
- Main level bathrooms: 4
- Main level bedrooms: 5
Rooms
- Room types: Bonus Room, Exercise Room, Family Room, Game Room, Great Room, Laundry, Media Room, Office, Other
Dining room
- Features: Seats 12+, Separate Room
Kitchen
- Features: Breakfast Area, Breakfast Bar, Breakfast Room, Kitchen Island, Pantry, Second Kitchen
Heating
- Central, Forced Air, Natural Gas, Zoned
Cooling
- Ceiling Fan(s), Central Air, Electric, Zoned
Appliances
- Included: Dishwasher, Disposal, Double Oven, Dryer, Microwave, Refrigerator, Washer
- Laundry: Other, Upper Level
Features
- Double Vanity, Master On Main Level, Sauna, Tray Ceiling(s), Vaulted Ceiling(s), Walk-In Closet(s)
- Flooring: Carpet, Tile
- Windows: Double Pane Windows, Window Treatments
- Basement: Bath Finished,Daylight,Finished,Full,Interior Entry
- Number of fireplaces: 4
- Fireplace features: Family Room, Gas Starter
- Common walls with other units/homes: No Common Walls
Interior area
- Total structure area: 18,888
- Total interior livable area: 18,888 sqft
- Finished area above ground: 10,110
- Finished area below ground: 8,778
Property
Parking
- Total spaces: 6
- Parking features: Garage, Garage Door Opener, Kitchen Level, Side/Rear Entrance
- Has garage: Yes
Accessibility
- Accessibility features: Accessible Elevator Installed, Accessible Entrance, Accessible Hallway(s)
Features
- Levels: Three Or More
- Stories: 3
- Patio & porch: Deck, Patio
- Exterior features: Balcony
- Has private pool: Yes
- Pool features: Heated, In Ground
- Fencing: Fenced
- Has view: Yes
- View description: Lake, Mountain(s)
- Has water view: Yes
- Water view: Lake
- Body of water: None
- Frontage type: Lakefront
Lot
- Size: 0.92 Acres
- Features: Other, Private
Details
- Additional structures: Outdoor Kitchen, Pool House, Second Residence
- Parcel number: L02 033
- Other equipment: Home Theater
Construction
Type & style
- Home type: SingleFamily
- Architectural style: Brick 3 Side,Craftsman,Traditional
- Property subtype: Single Family Residence
Materials
- Concrete, Stone
- Roof: Composition
Condition
- Resale
- New construction: No
- Year built: 2022
Utilities & green energy
- Electric: 220 Volts, Generator
- Sewer: Public Sewer
- Water: Public
- Utilities for property: Cable Available, Electricity Available, Natural Gas Available, Sewer Available, Underground Utilities, Water Available
Green energy
- Energy efficient items: Appliances, Thermostat
Community & HOA
Community
- Features: Clubhouse, Golf, Lake, Marina, Playground, Street Lights
- Security: Carbon Monoxide Detector(s), Security System, Smoke Detector(s)
- Subdivision: Chestatee
HOA
- Has HOA: Yes
- Services included: Insurance, Maintenance Grounds, Reserve Fund, Swimming, Tennis
- HOA fee: $1,975 annually
Location
- Region: Dawsonville
Financial & listing details
- Price per square foot: $212/sqft
- Tax assessed value: $3,529,400
- Annual tax amount: $22,927
- Date on market: 11/22/2025
- Cumulative days on market: 64 days
- Listing agreement: Exclusive Right To Sell
- Listing terms: 1031 Exchange,Cash,Conventional,Other
- Electric utility on property: Yes
Estimated market value
$3,771,400
$3.58M - $3.96M
$2,096/mo
Price history
Price history
| Date | Event | Price |
|---|---|---|
| 1/22/2026 | Price change | $3,995,000-11.2%$212/sqft |
Source: | ||
| 11/22/2025 | Listed for sale | $4,500,000+485.2%$238/sqft |
Source: | ||
| 7/23/2019 | Listing removed | $769,000$41/sqft |
Source: BHGRE Metro Brokers #6545661 Report a problem | ||
| 7/23/2019 | Listed for sale | $769,000+2.5%$41/sqft |
Source: BHGRE Metro Brokers #6545661 Report a problem | ||
| 7/3/2019 | Sold | $750,000-2.5%$40/sqft |
Source: | ||
Public tax history
Public tax history
| Year | Property taxes | Tax assessment |
|---|---|---|
| 2024 | $22,927 +1.9% | $1,411,760 +3.1% |
| 2023 | $22,508 +934.9% | $1,369,600 +1249.1% |
| 2022 | $2,175 -5.3% | $101,520 |
Find assessor info on the county website
BuyAbility℠ payment
Est. payment
$19,151/mo
Principal & interest
$15491
Property taxes
$2097
Other costs
$1563
Climate risks
Neighborhood: 30534
Nearby schools
GreatSchools rating
- 5/10Kilough Elementary SchoolGrades: PK-5Distance: 3.4 mi
- 8/10New Dawson County Middle SchoolGrades: 8-9Distance: 7.4 mi
- 9/10Dawson County High SchoolGrades: 10-12Distance: 6.8 mi
Schools provided by the listing agent
- Elementary: Kilough
- Middle: Dawson County
- High: Dawson County
Source: GAMLS. This data may not be complete. We recommend contacting the local school district to confirm school assignments for this home.





