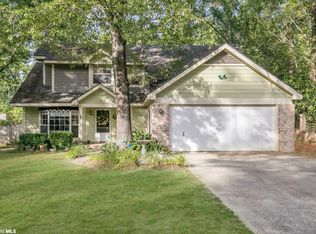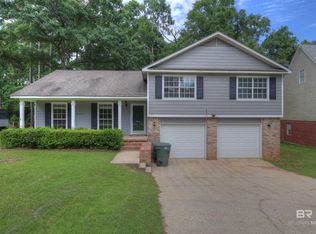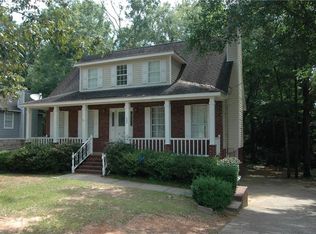Closed
$315,000
494 Ridgewood Dr, Daphne, AL 36526
4beds
2,164sqft
Residential
Built in 1984
0.37 Acres Lot
$315,500 Zestimate®
$146/sqft
$1,999 Estimated rent
Home value
$315,500
$293,000 - $338,000
$1,999/mo
Zestimate® history
Loading...
Owner options
Explore your selling options
What's special
Charming Split-Level Home in Prime Lake Forest LocationNestled in the sought-after Lake Forest community, just minutes from the Eastern Shore, this delightful 4-bedroom, 2-bath split-level home offers both privacy and convenience. The spacious master suite spans the entire upper level, providing a serene retreat with a private balcony overlooking the tranquil backyard.The open living area, highlighted by vaulted ceilings, flows seamlessly into the kitchen, creating a warm and inviting ambiance. Step outside to enjoy your large fenced-in lot, shaded by mature trees that offer a cool respite on hot summer days. Whether you’re cozying up by the outdoor fireplace or sipping coffee on the covered back porch, this home promises relaxation in a peaceful setting.Backing up to a wooded area with no rear neighbors, you'll experience the perfect blend of privacy and proximity—just moments from Spanish Fort’s shopping and the water activities of the bay. Don’t miss out on this unique gem in Lake Forest! Buyer to verify all information during due diligence.
Zillow last checked: 8 hours ago
Listing updated: December 04, 2024 at 06:34am
Listed by:
Trevor White cody@scoutsouth.com,
Scout South Properties
Bought with:
Mandi Vancleave
Elite By The Beach, LLC
Source: Baldwin Realtors,MLS#: 369762
Facts & features
Interior
Bedrooms & bathrooms
- Bedrooms: 4
- Bathrooms: 2
- Full bathrooms: 2
Primary bedroom
- Level: Second
- Area: 221
- Dimensions: 17 x 13
Bedroom 2
- Level: Lower
- Area: 58.5
- Dimensions: 13 x 4.5
Bedroom 3
- Level: Lower
- Area: 110.5
- Dimensions: 8.5 x 13
Bedroom 4
- Level: Lower
- Area: 110.5
- Dimensions: 8.5 x 13
Kitchen
- Level: Main
- Area: 388.5
- Dimensions: 21 x 18.5
Heating
- Electric
Appliances
- Included: Microwave, Electric Range
Features
- Ceiling Fan(s), High Ceilings
- Flooring: Tile, Luxury Vinyl Plank
- Has basement: No
- Number of fireplaces: 2
Interior area
- Total structure area: 2,164
- Total interior livable area: 2,164 sqft
Property
Parking
- Parking features: Attached, Garage Door Opener
- Has attached garage: Yes
Features
- Levels: Two
- Patio & porch: Patio, Rear Porch
- Exterior features: Termite Contract
- Pool features: Community
- Fencing: Fenced
- Has view: Yes
- View description: Trees/Woods
- Waterfront features: No Waterfront
Lot
- Size: 0.37 Acres
- Dimensions: 64 x 237
- Features: Less than 1 acre
Details
- Parcel number: 4302040001033.000
Construction
Type & style
- Home type: SingleFamily
- Architectural style: Traditional
- Property subtype: Residential
Materials
- Hardboard
- Foundation: Slab
- Roof: Dimensional
Condition
- Resale
- New construction: No
- Year built: 1984
Utilities & green energy
- Utilities for property: Daphne Utilities
Community & neighborhood
Community
- Community features: Clubhouse, Pool, Tennis Court(s), Golf
Location
- Region: Daphne
- Subdivision: Lake Forest
HOA & financial
HOA
- Has HOA: Yes
- HOA fee: $60 monthly
- Services included: Association Management
Other
Other facts
- Price range: $315K - $315K
- Ownership: Whole/Full
Price history
| Date | Event | Price |
|---|---|---|
| 12/3/2024 | Sold | $315,000-1.6%$146/sqft |
Source: | ||
| 10/26/2024 | Listed for sale | $320,000+8.5%$148/sqft |
Source: | ||
| 12/1/2023 | Sold | $295,000-4.5%$136/sqft |
Source: | ||
| 10/10/2023 | Listed for sale | $309,000$143/sqft |
Source: | ||
| 9/27/2023 | Listing removed | -- |
Source: | ||
Public tax history
| Year | Property taxes | Tax assessment |
|---|---|---|
| 2025 | $2,736 +109% | $59,480 +109% |
| 2024 | $1,309 +32.2% | $28,460 +32.2% |
| 2023 | $990 | $21,520 +10.1% |
Find assessor info on the county website
Neighborhood: 36526
Nearby schools
GreatSchools rating
- 8/10Daphne Elementary SchoolGrades: PK-3Distance: 2.9 mi
- 5/10Daphne Middle SchoolGrades: 7-8Distance: 1.7 mi
- 10/10Daphne High SchoolGrades: 9-12Distance: 0.4 mi
Schools provided by the listing agent
- Elementary: Daphne Elementary
- Middle: Daphne Middle
- High: Daphne High
Source: Baldwin Realtors. This data may not be complete. We recommend contacting the local school district to confirm school assignments for this home.
Get pre-qualified for a loan
At Zillow Home Loans, we can pre-qualify you in as little as 5 minutes with no impact to your credit score.An equal housing lender. NMLS #10287.
Sell for more on Zillow
Get a Zillow Showcase℠ listing at no additional cost and you could sell for .
$315,500
2% more+$6,310
With Zillow Showcase(estimated)$321,810


