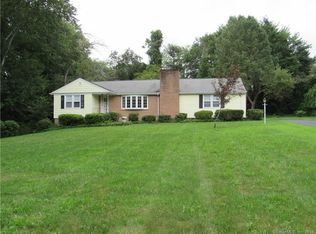Living is easy and life is grand in this oversized ranch which boasts almost 2300 sq ft of living space. Featuring a large eat-in kitchen with comfortable seating for 6, a combination living room/dining room with fireplace perfect for entertaining, comfortable den which can be a home office or converted to a first floor laundry room, and an enormous 20x30 family room with cathedral ceilings. All three bedrooms are spacious and have hardwood floors. The master bath is luxurious with French doors leading from the bedroom, a jetted tub along with a stand up shower. Closet space is surly NOT at a premium with his and hers (hers is a walk-in) closets in the master bedroom and 2 closets (also a walk in) in the 2nd bedroom. If you enjoy outdoor living, this is certainly the home for you. There are 3 exterior access points to the beautiful fenced in yard. There are sliders from the family room which leads to a trex deck, a lovely sunroom off of the living room, perfect for sipping on a cocktail at the end of a spring day, and sliders from the master bedroom which lead to a private patio and an above ground pool, perfect for an early morning dip. Your guests will access your home courtesy of a new, stamped concrete walk way. 494 Ridge Rd (driveway is on the corner of Hazelnut) a convenient location because it puts several modes of transportation right at your fingertips. The Milford train station (or the new West Haven station), route 15 and route 95 are all a hope skip and a jump away. You will also be close to big box store shopping along the Post Rd or boutique shopping in Downtown Milford which is just a few short miles away.
This property is off market, which means it's not currently listed for sale or rent on Zillow. This may be different from what's available on other websites or public sources.

