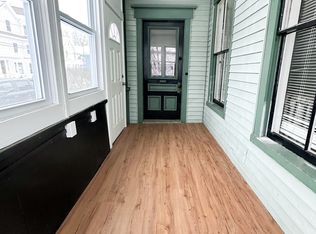Closed
Listed by:
Peter J Morgan,
Your Next Move Realty LLC 603-441-4034
Bought with: New Space Real Estate, LLC
$470,000
494 Portland Street, Rochester, NH 03867
3beds
1,871sqft
Single Family Residence
Built in 1896
0.62 Acres Lot
$526,000 Zestimate®
$251/sqft
$2,782 Estimated rent
Home value
$526,000
$500,000 - $552,000
$2,782/mo
Zestimate® history
Loading...
Owner options
Explore your selling options
What's special
Beautifully updated and well cared for New Englander! This house features 3 bedrooms. Primary with walk-in closet and mini split A/C-heat unit + 2 others, and a full bath on the 2nd level with the laundry conveniently located on the same level. 1st level the Kitchen with an island, Livingroom, Dining room with wood floors, a mini split A/C-heat unit and a Den. Outside there is a newly Epoxy finished patio, deck, shed, large outbuilding for your choice of uses and one of the best features being the oversized 3 bay HEATED garage. One bay has a 12' high door to accommodate taller vehicles. Above the garage is heated finished space suitable for recreational and office areas. Large side and back yards for your outside activities. located conveniently close to town and minutes to Rt 16, (Spaulding Turnpike), Rt 108 & Rt125 for easy commuting in all directions. *All measurements are approximate and are to be verified by agents and buyers. DELAYED SHOWINGS UNTIL THE OPEN HOUSE ON SAT-9/16 FROM 11-1. *Sale will be contingent upon sellers finding suitable housing. Sellers are very actively looking with an agent in the Southern states.
Zillow last checked: 8 hours ago
Listing updated: November 07, 2023 at 09:35am
Listed by:
Peter J Morgan,
Your Next Move Realty LLC 603-441-4034
Bought with:
Kati McEneaney
New Space Real Estate, LLC
Source: PrimeMLS,MLS#: 4969538
Facts & features
Interior
Bedrooms & bathrooms
- Bedrooms: 3
- Bathrooms: 2
- Full bathrooms: 1
- 3/4 bathrooms: 1
Heating
- Propane, Natural Gas, Baseboard, Electric, Hot Water, Zoned, Mini Split
Cooling
- Mini Split
Appliances
- Included: Dishwasher, Dryer, Microwave, Gas Range, Refrigerator, Washer, Water Heater off Boiler, Tank Water Heater
- Laundry: 2nd Floor Laundry
Features
- Walk-In Closet(s)
- Flooring: Carpet, Hardwood, Softwood, Tile, Wood
- Basement: Concrete,Concrete Floor,Full,Exterior Stairs,Interior Stairs,Sump Pump,Unfinished,Exterior Entry,Basement Stairs,Interior Entry
Interior area
- Total structure area: 2,883
- Total interior livable area: 1,871 sqft
- Finished area above ground: 1,871
- Finished area below ground: 0
Property
Parking
- Total spaces: 6
- Parking features: Paved, Driveway, Garage, Parking Spaces 6+, Detached
- Garage spaces: 3
- Has uncovered spaces: Yes
Accessibility
- Accessibility features: Paved Parking
Features
- Levels: Two
- Stories: 2
- Patio & porch: Patio
- Exterior features: Building, Deck, Shed, Storage
- Frontage length: Road frontage: 181
Lot
- Size: 0.62 Acres
- Features: City Lot, Level, Sloped
Details
- Additional structures: Outbuilding
- Parcel number: RCHEM0118B0014L0000
- Zoning description: R1
- Other equipment: Satellite Dish
Construction
Type & style
- Home type: SingleFamily
- Architectural style: New Englander
- Property subtype: Single Family Residence
Materials
- Wood Frame, Vinyl Exterior
- Foundation: Brick, Concrete, Other
- Roof: Shingle
Condition
- New construction: No
- Year built: 1896
Utilities & green energy
- Electric: 200+ Amp Service, Circuit Breakers
- Sewer: Metered, Public Sewer
- Utilities for property: Cable Available, Propane, Gas On-Site, Underground Gas, Satellite, Phone Available, Other
Community & neighborhood
Security
- Security features: Carbon Monoxide Detector(s), Smoke Detector(s), HW/Batt Smoke Detector
Location
- Region: Rochester
Other
Other facts
- Road surface type: Paved
Price history
| Date | Event | Price |
|---|---|---|
| 11/7/2023 | Sold | $470,000$251/sqft |
Source: | ||
| 9/11/2023 | Listed for sale | $470,000+135%$251/sqft |
Source: | ||
| 11/25/2015 | Sold | $200,000-8.7%$107/sqft |
Source: Public Record Report a problem | ||
| 10/7/2015 | Price change | $219,000-2.6%$117/sqft |
Source: Hourihane, Cormier & Assoc LLC #4442986 Report a problem | ||
| 8/31/2015 | Price change | $224,900-2.2%$120/sqft |
Source: Hourihane, Cormier & Assoc LLC #4442986 Report a problem | ||
Public tax history
| Year | Property taxes | Tax assessment |
|---|---|---|
| 2024 | $6,856 -4.1% | $461,700 +66.3% |
| 2023 | $7,148 +1.8% | $277,700 |
| 2022 | $7,020 +2.6% | $277,700 |
Find assessor info on the county website
Neighborhood: 03867
Nearby schools
GreatSchools rating
- 4/10Chamberlain Street SchoolGrades: K-5Distance: 0.5 mi
- 3/10Rochester Middle SchoolGrades: 6-8Distance: 2 mi
- 5/10Spaulding High SchoolGrades: 9-12Distance: 0.9 mi
Schools provided by the listing agent
- District: Rochester School District
Source: PrimeMLS. This data may not be complete. We recommend contacting the local school district to confirm school assignments for this home.
Get pre-qualified for a loan
At Zillow Home Loans, we can pre-qualify you in as little as 5 minutes with no impact to your credit score.An equal housing lender. NMLS #10287.
