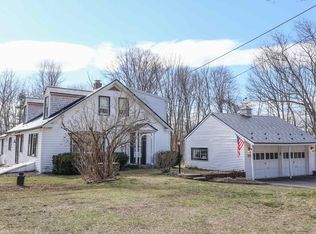Welcome to 494 Pingree Hill Rd! This 2010 built home has so much to offer. Serene setting with wooded lot and over 3 acres of land! As you enter you are greeted with an open concept kitchen living area great for entertaining and the like. Well-appointed kitchen with ample cabinetry and counter space. Off the kitchen you have a sliding door leading to an expansive composite deck with vinyl railings making maintenance a thing of ease. Sit back and enjoy a couple beverages while taking in the nature around you. As you come back into the kitchen from the deck you have a central hallway with all 3 Bedrooms including your master suite as well as a central full bath for the 2 additional bedrooms. Rounding out the first floor you have a half bath with laundry. Looking for more space? Look no further you have a full basement that could be finished with a walkout door leading to your side yard. Last but certainly not least you have a deceivingly large 2 car garage great for a tinkerer or someone who wants a workshop! An opportunity like this doesn't pop up every day, now is your chance to call this lovely property HOME! showings to start friday 1/8/2021
This property is off market, which means it's not currently listed for sale or rent on Zillow. This may be different from what's available on other websites or public sources.
