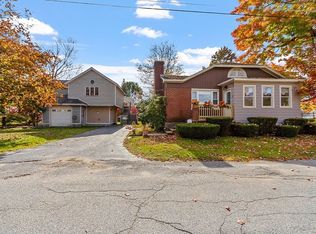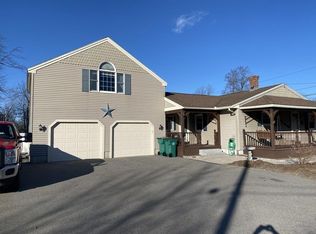Sold for $370,000 on 03/30/23
$370,000
494 Oak Hill Rd, Fitchburg, MA 01420
3beds
1,165sqft
Single Family Residence
Built in 1956
0.28 Acres Lot
$415,300 Zestimate®
$318/sqft
$2,653 Estimated rent
Home value
$415,300
$395,000 - $436,000
$2,653/mo
Zestimate® history
Loading...
Owner options
Explore your selling options
What's special
Be in your new home just in time for spring! This adorable 3 bed, 1 bath cape has many modern updates while keeping its original charm! Open the front door and you are greeted by a spacious and sunny living room with hardwood flooring, box window and passthrough to the dining area. The beautifully updated kitchen features new flooring and cabinets with brass hardware, lovely quartz countertops, 7 ft quartz island with breakfast bar for extra prep space, workstation sink, s/s appliances, and a dining area with exterior access. Off the kitchen is the updated full bath with tiled in tub and shower and shiplap along with the primary bedroom with ample closet space, hardwood flooring and a door to the living room. Upstairs offers 2 additional bedrooms with built ins. Need more space?! The lower level provides a partially finished basement with large bonus room – bring your ideas! Replacement windows throughout. Perfectly situated on a corner lot in desirable Fitchburg neighborhood.
Zillow last checked: 8 hours ago
Listing updated: March 30, 2023 at 12:24pm
Listed by:
Jennifer McCune 774-274-6484,
Lamacchia Realty, Inc. 978-534-3400
Bought with:
Team Lillian Montalto
Lillian Montalto Signature Properties
Source: MLS PIN,MLS#: 73078713
Facts & features
Interior
Bedrooms & bathrooms
- Bedrooms: 3
- Bathrooms: 1
- Full bathrooms: 1
Primary bedroom
- Features: Ceiling Fan(s), Closet, Flooring - Hardwood, Cable Hookup
- Level: First
- Area: 156
- Dimensions: 12 x 13
Bedroom 2
- Features: Ceiling Fan(s), Closet, Flooring - Hardwood
- Level: Second
- Area: 196
- Dimensions: 14 x 14
Bedroom 3
- Features: Closet, Flooring - Hardwood
- Level: Second
- Area: 126
- Dimensions: 9 x 14
Primary bathroom
- Features: No
Bathroom 1
- Features: Bathroom - Full, Bathroom - Tiled With Shower Stall, Bathroom - Tiled With Tub, Bathroom - With Tub & Shower, Flooring - Stone/Ceramic Tile, Countertops - Stone/Granite/Solid
- Level: First
- Area: 64
- Dimensions: 8 x 8
Dining room
- Features: Flooring - Vinyl
- Level: First
- Area: 132
- Dimensions: 11 x 12
Kitchen
- Features: Flooring - Vinyl, Dining Area, Countertops - Stone/Granite/Solid, Kitchen Island, Breakfast Bar / Nook, Exterior Access, Recessed Lighting, Stainless Steel Appliances
- Level: First
- Area: 156
- Dimensions: 13 x 12
Living room
- Features: Flooring - Hardwood, Window(s) - Bay/Bow/Box, Cable Hookup, Exterior Access
- Level: First
- Area: 260
- Dimensions: 20 x 13
Heating
- Baseboard, Hot Water, Oil
Cooling
- None
Appliances
- Laundry: Electric Dryer Hookup, Washer Hookup
Features
- Bonus Room
- Flooring: Tile, Vinyl, Concrete, Hardwood
- Doors: Insulated Doors
- Windows: Insulated Windows
- Basement: Full,Partially Finished,Interior Entry,Bulkhead,Concrete
- Has fireplace: No
Interior area
- Total structure area: 1,165
- Total interior livable area: 1,165 sqft
Property
Parking
- Total spaces: 3
- Parking features: Carport, Off Street, Paved
- Has carport: Yes
- Uncovered spaces: 3
Features
- Patio & porch: Porch
- Exterior features: Porch, Storage
Lot
- Size: 0.28 Acres
- Features: Corner Lot, Cleared, Level
Details
- Parcel number: M:0114 B:0027 L:0,1508467
- Zoning: RB
Construction
Type & style
- Home type: SingleFamily
- Architectural style: Cape
- Property subtype: Single Family Residence
Materials
- Frame
- Foundation: Concrete Perimeter
- Roof: Shingle
Condition
- Year built: 1956
Utilities & green energy
- Electric: Circuit Breakers, 100 Amp Service
- Sewer: Public Sewer
- Water: Public
Green energy
- Energy efficient items: Thermostat
Community & neighborhood
Community
- Community features: Public Transportation, Shopping, Walk/Jog Trails, Golf, Public School
Location
- Region: Fitchburg
Other
Other facts
- Road surface type: Paved
Price history
| Date | Event | Price |
|---|---|---|
| 3/30/2023 | Sold | $370,000+7.2%$318/sqft |
Source: MLS PIN #73078713 | ||
| 2/13/2023 | Listed for sale | $345,000+86.6%$296/sqft |
Source: MLS PIN #73078713 | ||
| 12/18/2017 | Sold | $184,900$159/sqft |
Source: Public Record | ||
| 11/10/2017 | Pending sale | $184,900$159/sqft |
Source: Coldwell Banker Residential Brokerage - Leominster #72243593 | ||
| 11/4/2017 | Listed for sale | $184,900$159/sqft |
Source: Coldwell Banker Residential Brokerage - Leominster #72243593 | ||
Public tax history
| Year | Property taxes | Tax assessment |
|---|---|---|
| 2025 | $4,826 +15.2% | $357,200 +26.2% |
| 2024 | $4,191 +3.7% | $283,000 +12.1% |
| 2023 | $4,043 +11.1% | $252,400 +22.2% |
Find assessor info on the county website
Neighborhood: 01420
Nearby schools
GreatSchools rating
- 3/10Reingold Elementary SchoolGrades: 1-5Distance: 0.2 mi
- 6/10Memorial Middle SchoolGrades: 6-8Distance: 0.8 mi
- 2/10Goodrich AcademyGrades: 9-12Distance: 2.4 mi

Get pre-qualified for a loan
At Zillow Home Loans, we can pre-qualify you in as little as 5 minutes with no impact to your credit score.An equal housing lender. NMLS #10287.
Sell for more on Zillow
Get a free Zillow Showcase℠ listing and you could sell for .
$415,300
2% more+ $8,306
With Zillow Showcase(estimated)
$423,606
